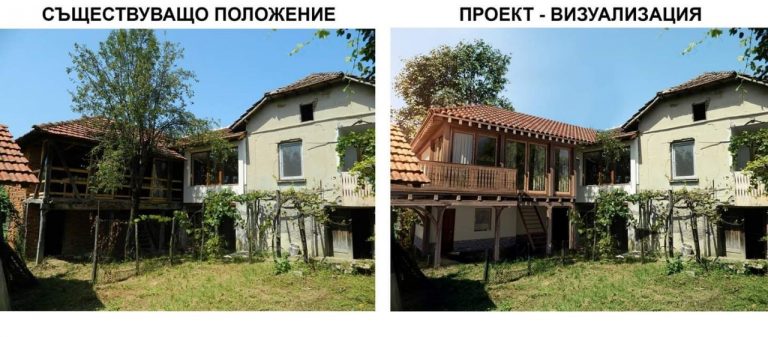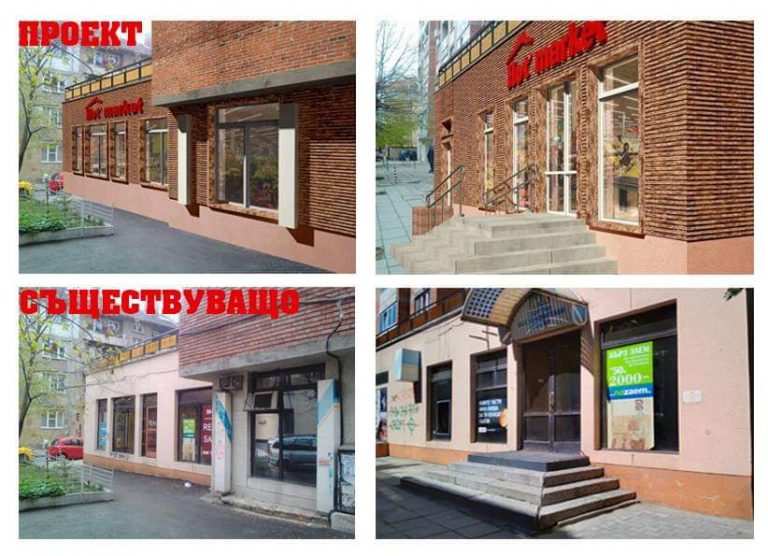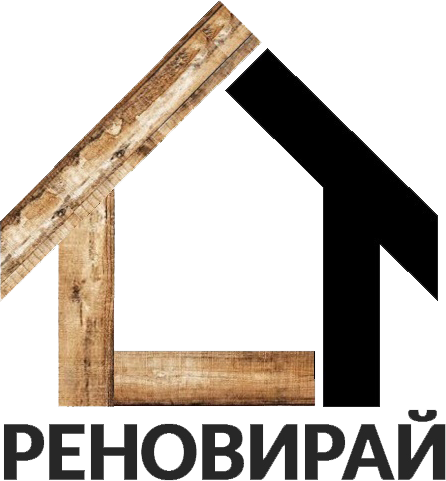ПРОЕКТИРАНЕ НА НОВИ СГРАДИ
Изготвяне на проекти и проектна документация
Създаването на проект за сграда или съоръжение е сложен и специфичен процес. Той съчетава множество елементи като изходни данни, цели, нормативни изисквания, финансова обосновка. Благодарение на опита, натрупан в интензивната ни работа, за нас този процес е ясен и отработен във времето. При стартиране на проекта можем да дадем експертна оценка и да представим пътят до реализиране на целта за клиента, с хронология на събитията, приблизителни срокове и очаквани стойности за отделните процеси и услуги. Чрез тази оценка клиентът добива ясен план за работа. Запознава се с всички свои права и задължения като „Възложител“ и с всички услуги, които можем да извършим като проектанти за осъществяването на инвестицията.
Ние знаем, че качественият проект е първото необходимо условие за завършването на всеки успешен проект.
Предлагаме ви набор от услуги, свързани с проектирането, изграждането и узаконяването на сградите, и прилежащите към тях терени.
Екипът ни включва специалисти по всички специалности, които бързо и качествено изпълняват всяка задача, съобразно изискванията на инвеститора.
Ние можем да ви предложим комплексно проектиране по всички специалности и други услуги, свързани със строителството, съгласуването на проектите в различните инстанции, контрола на изпълнението и въвеждане в експлоатация на обектите.
Прелагаме ви бързо и качествено комплексно проектиране по всички специалности:
Част „Архитектура“, /проект и визуализации/
Част „Конструкции“
Част „Електро“
Част „ВиК“
Част „ПБЗ“
Част „Пожарна Безопасност“
Част „ПУСО“
Част „КСС“
Част “ВП с трасировъчен план и тахиметрия“
Част „Геодезия“
Част „ОВК“
Част “Енергийна ефективност и Оценка на ЕЕ“
Част „Паркоустройсто“

Проектите по изброените специалности са основата част от проектната документация, която трябва да се изготви преди започването на строителството на всеки един обект.
Знаем, че в процеса на проектирането на всяка една сграда, комуникацията между инвеститора и проектантите е толкова важна, колкото и постоянната комуникация между отделните проектанти.
Поради тази причина ние разполагаме с цял екип от специалисти, които работят в екип, което гарантира високото качество на изготвената проектна документация – графична част и чертежи, текстова част, спецификации на материалите и количествени сметки.
Всички проекти, които разработваме са съобразени с нормативната уредба на Република България, Закона за устройство на териториите и другите закони и разпоредби, свързани с проектирането и строителството.
Изготвяне на интериорни проекти и проекти за дизайн на вътрешните пространства
Нашите дизайнери могат да ви съдействат с проект за интериорен дизайн и оформяне на вътрешното пространство на всяко едно помещение. Независимо от това дали става въпрос за новопроектирана сграда, ремонт или преустройство на помещенията.
Триизмерните визуализации, които предлагаме допълнително, ще помогнат да видите и почувствате атмосферата в своето жилище, офис или заведение още преди да са започнати дейностите по изграждане на интериора.

С това вие може да спестите разходи и време по преустройства на вече завършен обект.
Качеството на проектите и подборът на най-подходящите цветове, текстури, материали, осветление и обзавеждане гарантират комфорта и здравословната среда на вътрешните пространства.
В интериорните пространства, проектирани от нас, посетителите и обитателите се чувстват удобно и щастливо.

Смяна на предназначението на имот
Процедурата по изменението на ПУП преминава през две фази:
1.Подаване на заявление за допускане на изменение на ПУП. Адресира се до кмета на дадената община. Към заявлението се прилагат и следните документи:
• документ за собственост
• удостоверение за наследници /ако е необходимо/
• скица на имота
• техническо задание
• скица – предлагане за промяна на плана (поясняваща какви са плановете на инвеститора)
• съгласие от собствениците на съседните урегулирани имущества (ако е налице свързано ниско застрояване)
• нотариално заверен предварителен договор за прехвърляне на собственост (в случаите, които се изисква) и т.н.В четиринадесет дневен срок от получаване на заявлението, Главния архитект издава становище на базата на което кметът позволява (или отхвърля) изменението на ПУП. Изпълнявайки заповедта за разрешаване изготвянето на ПУП се преминава фактически към изработването на плана и съгласуването му с органите, институциите и комуналните дружества (електро, ВиК, Топлофикация, Зелена система и т.н.).
2.Окончателно приемане на ПУП. За тази цел три екземпляра от проекта се внасят в общината, заедно със Заявлението по образец и приложените документи.
Възражения по отношение на изменението на ПУП:
• Изменението се оповестява на съседите, които от своя страна имат право в двуседмичен срок да го отхвърлят.
• В срок от един месец след изтичане на периода за възраженията, проектът се внася за анализиране в Общинския експертен съвет по устройство на територията (ОЕС).
На базата на становището от ОЕС кметът издава заповедта за разрешаване на ПУП.
Проект за преустройство, реконструкции, смяна на предназначението, смяна на статута
• преустройство, засягащо конструкцията на строежа може да се извършва само в постройки, които разполагат с технически паспорт! Направете справка дали постройката разполага с такъв, преди да стартирате с преустройството.
• Преустройва се извършват само на законни обекти! Удостоверението за търпимост не узаконява постройката.

• Необходимо е да бъдат осигурени паркоместа по отношение на новата функция в рамките на собствения парцел.
Съобразно действащото законодателство в България (ЗУТ – Закон за устройство на територията):
• преди да бъдат въведени в експлоатация не се позволява да се използват строежи или части от тях;
• не се позволява да се използват строежите или части от тях с друга цел, различна от предназначението им или да се влиза в неспазване на изискванията за въвеждане в експлоатация.
При установяване на нарушение от подобен тип (обичайно с подаден сигнал), ръководителят на ДНСК или кмета на дадената община, съобразно класа на обекта има право да:
• забрани с мотивирана заповед използването на строежите и да разпореди освобождаването им, прекъсването на захранването с електрическа и топлинна енергия, ВИК, газ, мобилна мрежа и др. Нареждането е безусловно за доставчиците и се извършва незабавно;
• на основата на изготвен акт по Закона за административните нарушения и наказания, издава Наказателно постановление.
Първостепенни етапи за изпълняване на преустройство:
1. подбор на първоначалната документация;
2. подготвяне на проектната документация;
3. координиране на проекта с електро, ВиК, Газоснабдяване, Топлофикация, РИОКОЗ и др. институции в зависимост от определения случай;
4. подаване на готовия проект и документацията в общината и придобиване на съгласие за строителство;
5. провеждане на СМР (строително монтажните работи) по преустройството;
6. експлоатационно въвеждане.
Към изходната документация се причисляват:
• нотариалните актове;
• скиците;
• скица от кадастър, ако не е приложима се издава писмо за липса й;
• нотариално заверено пълномощно, в случаите които документацията се подава от лице, което не е собственик на обекта;
• актуално състояние, ако обекта е на името на юридическо лице;
• нотариално заверено одобрение от преките съседи, общото събрание или и двата обекта, зависещо от събитието за сгради в режима на ЕС;
• протокол от общия съвет с необходимия процент на единогласие (в скучай, че е необходимо в конкретния случай);
• документ, удостоверяващ законността на статута на обекта, който се преустройва: разрешение за ползване, удостоверение за търпимост, др.;
• технически паспорт на постройката, в която се намира обекта, който се преустройва;
• черно-бяло копие от официалния действащ чертеж на етажа в който се намира обекта, който се преустройва. Документа се причислява към част архитектура, като взема от архива на общината от собственика или пълномощника. При установяване на липсата на запазения архив, общината издава писмо за отсъствието на запазения архив на чертежа;
• съгласувателни писма от Електроразпределение, ВиК, Газоснабдяване, Топлофикация, РИОКОЗ и др. в зависимост от дадения случай.
• и други
Проектна документация
Към техническия проект, който трябва да е подготвен от компетентни архитекти и инженери, се причисляват следните проектни части:
• част Архитектура, както и архитектурно заснемане на съществуващото разположение на обекта;
• част Конструкции – предоставя се проекта или конструктивното становище;
• част ОВК (Отопление, вентилация, климатизация) – предоставя се проекта или ако не са налице промени становище;
• част ВиК – предоставя се проекта или ако не са налице промени становище;;
• част ЕЛ предоставя се проекта или ако не са налице промени становище;;
• част ПБЗ (Проект за безопасност и здраве);
• част ПБ (Пожарна и аварийна безопасност);
• част Технология – предоставя се в случаите на преустройство на заведения, производствени части, медицински кабинети и хранителни магазини.
По-редки случаи в които се предоставя:
• част Хидроизолации – подготвя се в случаите когато се установява изменение по основи, тераси, покриви или нова пристройка;
• част ЕЕ (Проект за енергийна ефективност) – подготвя се в случаите когато се извършва основен ремонт, саниране, реконструкция или преустройство на цяла сграда;
• част ОЕЕ (Оценка на Енергийна ефективност – подготвя се в случаите когато се изпълнява Проекта за енергийна ефективност;
• част Пожарогасене – зависи от обекта;
• част Пожароизвестяване – зависи от обекта;
• СОТ – ако възложителя желае, но е задължителен за банки и аналогични обекти);
• Други документи, зависещи от специфичността на преустройството.
Екипа с водещи проектанти арх. Мая Костова – Узунова и арх. Алина Делиева са участвали в проектирането и авторски надзор на множество обекти сред които са:
1. Многофункционален комплекс „Сан Стефано Плаза“ – София
2. Апартаментен комплекс „Невен Резиденс“ – София
3. Многофункционална жилищна сграда – Дианабад, София
4. Жилищна сграда – кв. Надежда, София
5. Природо математеическа гимназия – Смолян
6. Жилищна сграда – гр. Казанлък
7. Жилищна сграда – гр. Добрич
8. Пожарна – гр. Добрич
9. Многофункционални спортни площадки – с. Гьоврен, с. Настан, с. Средец, гр. Неделино
10. Читалище „Гео Милев “ – с.Ягода
11. Магазин за хранителни стоки – гр. София, ж.к. Дружба 1
12. Проекти за тотеми и рекламни табели
13. Еднофамилни къщи – с. Замфирово, с. Кралево, гр. Неделино, с. Сливо поле, гр. Доспат,
гр. Своге и др.
14. Административни сгради на заводи „ТИТАН“ и „Холсим“
15. Редица интериорни проекти на жилищни и обществени обекти
16. Жилищни сгради, бензиностанции и къщи в Уинипег, Манитоба, Канада





