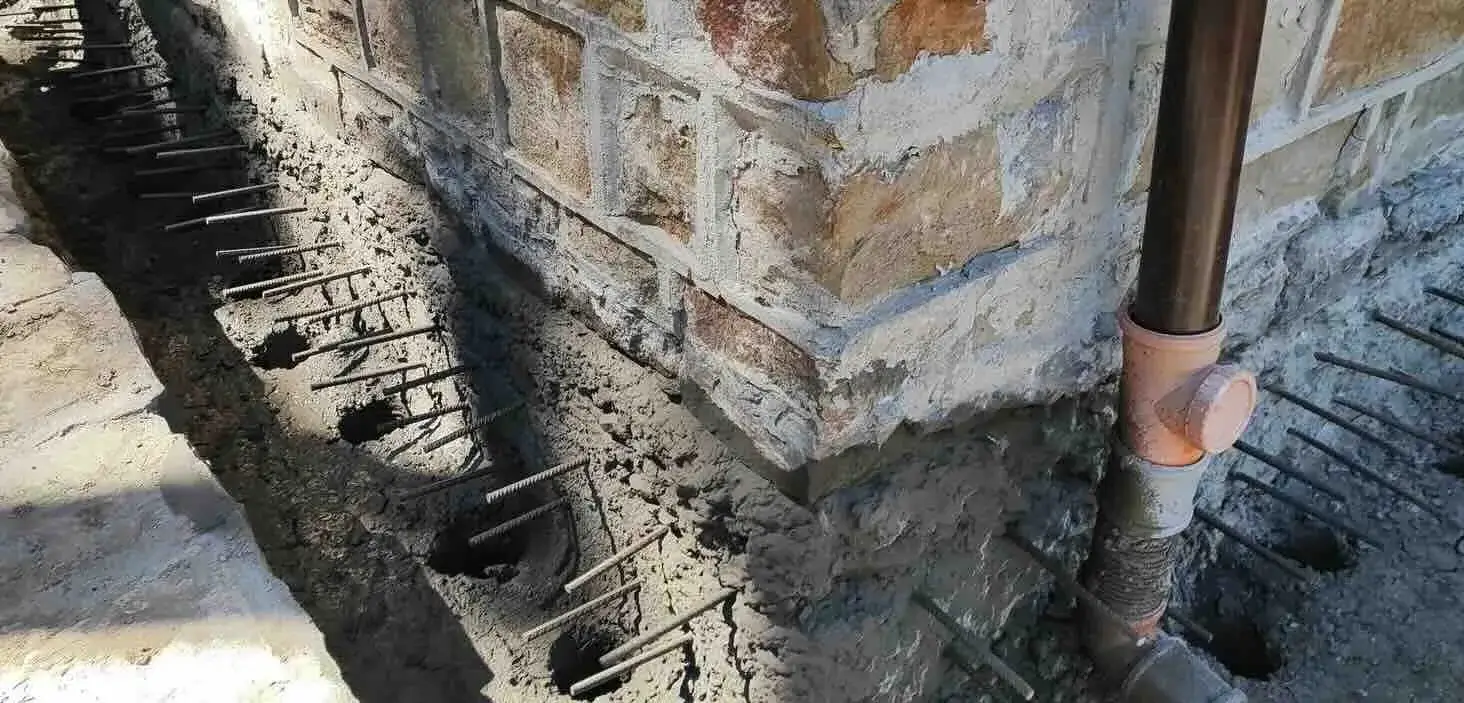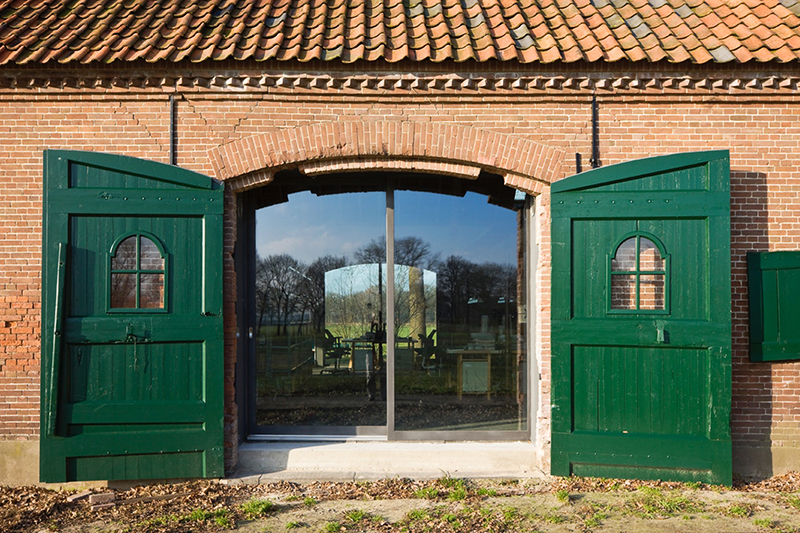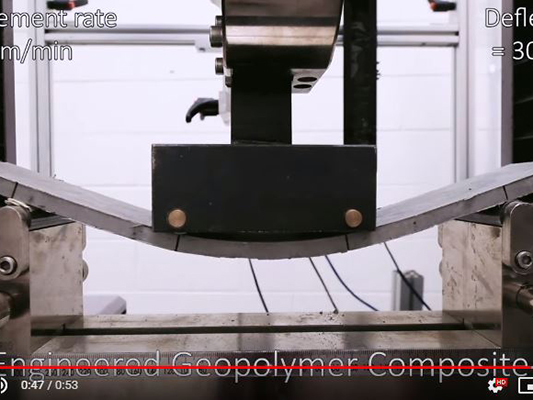В централните градски райони все още съществуват множество сгради, при които етажните нива са от дървен гредоред. Привлекателното им местопложение диктува непрекъсната тенденция за промяна в предназначението им. Превръщането им от жилищни сгради в офиси и публични места е свързано със завишени изисквания към самите сгради. Увеличеното натоварване, нуждата от шумоизолация, топлоизолация и пожарозащита налагат промени по съществуващият дървен гредоред. В тази статия ще бъде обърнато особено внимание на конструктивната гледана точка съобразена със съвременните разбирания за сигурност на конструкциите и мерките за нейното осигуряване.

Поведение на гредореда при земетръс
Основната характеристика, над която се фокусират редица съвременни научни проучвания, е уязвимостта на сградите с дървен гредоред при земетресение. Старите зидани конструкции, чиито етажни нива са решени с дървен гредоред, показват изключително неблагоприятно поведение и са преобладаващ дял от силно засегнатите или напълно разрушени сгради при минали земетресения.

След обстоен конструктивен анализ на съществуващи исторически сгради, инженерите стигат до извода, че именно гредореда е най-слабото звено в този тип конструкции. Класическия, добре изпълнен и запазен гредоред също не отговаря на основни конструктивни изисквания формирани след анализ на подобни разрушения. Основният недостатък на този тип елементи е невъзможността за правилно преразпределение на хоризонталните земетръсни усилия към вертикалните елементи – колони, стени. Най-просто казано, „мекият” гредоред не позволява предаването на усилията към стените, които са предвидени да ги поемат. В следствие се наблюдава претоварване на отделни вертикални елементи до тяхното разрушение.
Друг сериозен конструктивен проблем при дървения гредоред е, че за разлика от стоманобетонните плочи, той не осигурява напречна протранствена стабилност на носещите зидани стени. Появилите се нежелани форми на поведение, най-често извън равнината на стените, водят до тяхното преждевременно разрушаване.

Въпреки значително по-големите си етажност и тегло, модерните сгради, изпълнени със стоманобетонен скелет и стоманобетонни плочи, доказват своята надеждност при всеки по-голям земен трус. Подложени на едни и същи въздействия, различните конструктивни системи показват коренно различно поведение. Едните остават буквално незасегнати, докато тези с дървен гредоред претърпяват фатални разрушения.

След като въпросните сгради с гредоред очевидно имат дефицит за поемане на земетръсни въздействия, изникват няколко логични въпроса.
Може ли това да бъде компенсирано?
Какви са основните насоки в които трябва да се съсредоточи инженерната мисъл, за постигане на приемливи нива на сигурност?
Как същевременно да се запази оригиналната визия и хармония, особено при паметници на културата?
Задачата допълнително се усложнява от финансовият фактор и многообразието от зидарии и гредореди. Безспорно за всеки един проект трябва да се търси индивидуално решение според спецификата. Няколко възможни варианта са показани в долните илюстрации, като тяхното прилагане трябва да се съобрази с търсените резултати и изходните параметри на конструкцията. Така на пример, не е разумно да се приложи бетонова доливка, ако стените на сградата нямат възможност за поемане на по-големи напречни сили, следствие от увеличеното собствено тегло на плочата.

Вземането на решение за избор на усилваща система трябва да се мотивира с резултати от обстоен анализ на място. Не са малко случаите от практиката, при които извършените укрепителни мерки оказват по-скоро отрицателен цялостен ефект върху конструкцията.
Важни моменти при ремонт на гредореда
Едно класическо решение, използвано широко и в нашата практика, е бетонова доливка комбинирана с армировъчни мрежи и анкериращи елементи.


Едно такова решение повишава качествата на подовата конструкция, но добавя допълнително тегло върху вертикалните елементи. Детайлирането на връзките между старата конструкция и стоманобетоновата доливка е ключов момент, който в повечето случаи некомпетентните изпълнители изпускат.
По време на строителството, замонолитването на съществуващите греди в зидарията се е извършвало единствено чрез зидариен разтвор. Създадената връзка е крехка и предава хоризонтални сили единствено в една посока. За да се увеличат носещите способности на гредореда във всички направления е необходимо неговото равнинно закоравяване. Такива системи се състоят от допълнителни крепежи предаващи силите между отделните елементи на гредореда и отвеждащи ги сигурно към стените предназначени за поемане на земетръс. Проектирането на такава система е деликатна задача. Изпускането на някои моменти при решаването и води до значително намаляване ефикастността на ремонта.


Топлоизолация, пожарна защита
В предвидените мерки за ремонт е добре да бъде разгледан въпросът за намаляване теглото на подовата конструкция. Заменянето на пълнежа между гредите на гредореда с модерни топлоизолационни и шумоизолационни материали е рентабилно и логично решение. С оглед местопложението на новата топлоизолация, желателно е тя да бъде от негорим и нетоксичен материал като стъклена или минерална вата.
Не на последно място, при конструктивния ремонт на гредореда, е важно да се вземат съвременни мерки за неговата пожарна безопасност. Българските норми регламентиращи пожарозащитата на дървени конструкции са Еврокод 5 – Част 1.2: Проектиране на конструкции срещу въздействие от пожар. Един успешно прилаган метод за пасивна пожарна безопасност на дървените елементи е циментова или гипсова мазилка с дебелина 20-30мм, положена върху рабицова мрежа.








