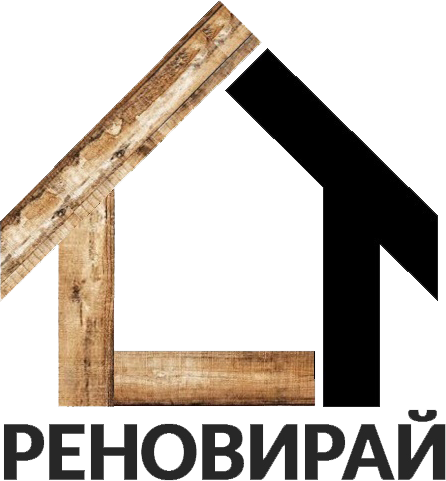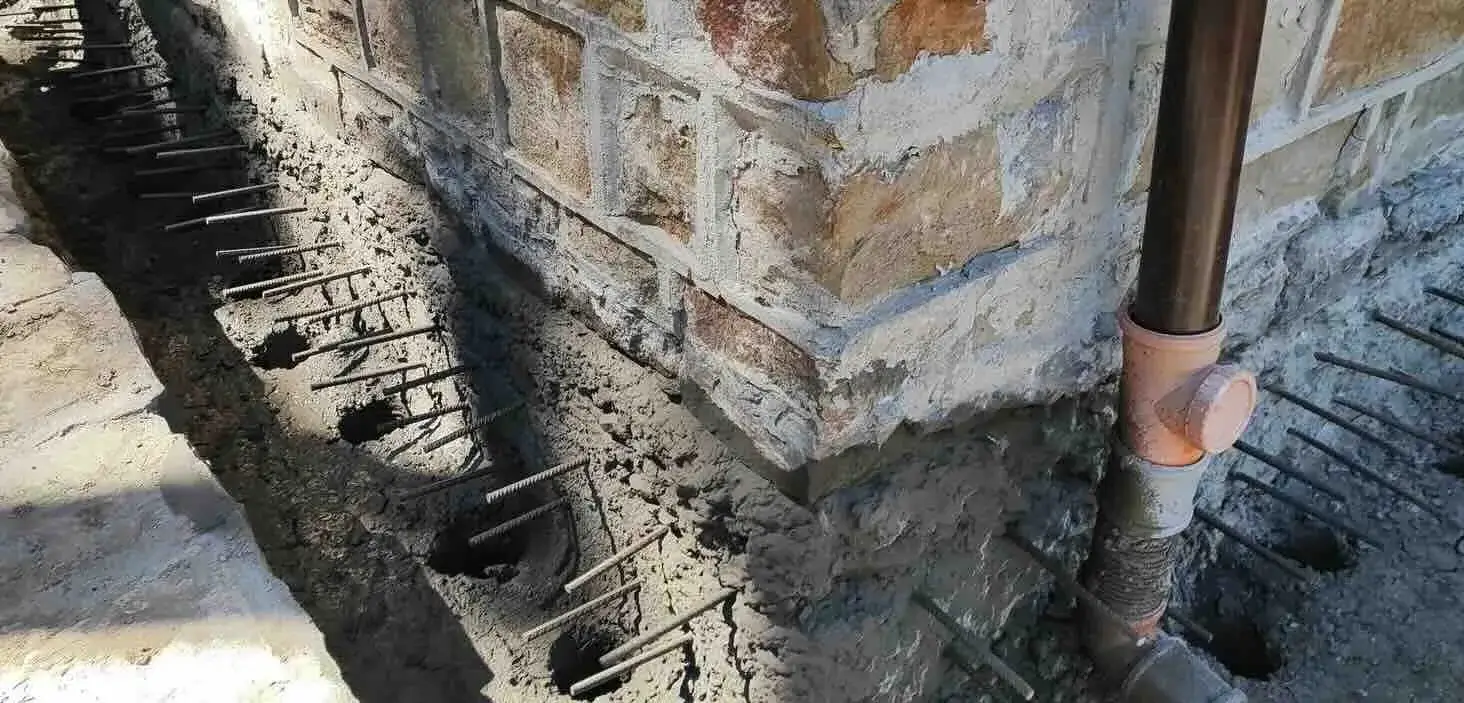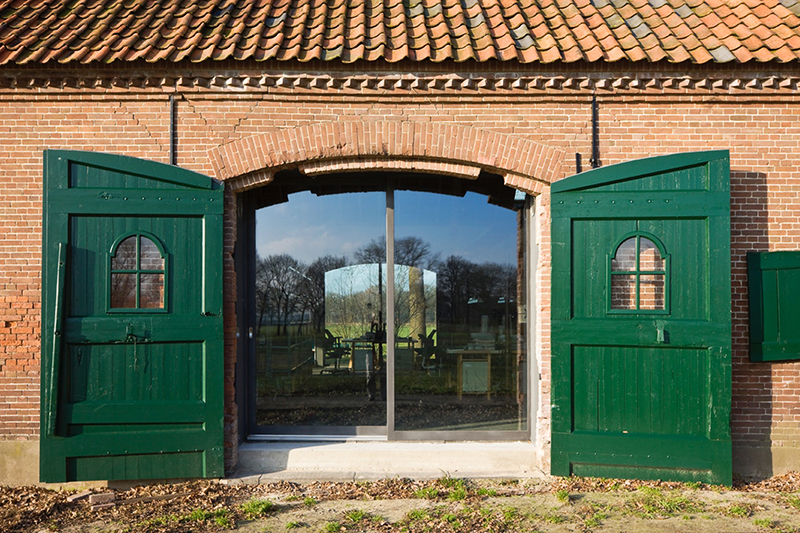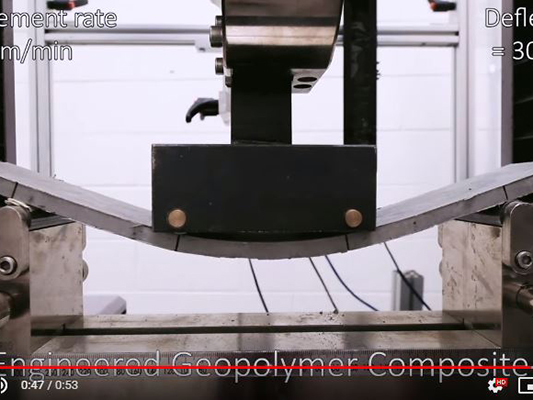Статията е извадка от публикация на автора в списание „Българска етнология” . То е рецензирано издание на Института за етнология и фолклористика с Етнографски музей при Българска академия на науките. Статията разглежда едни от най-старите запазени къщи на териотрията на България. По-конкретно са анализирани характерни детайли от строителни практики в Габровския регион. В рамките на теренното проучване “Строителните занаяти на Стара планина”, организирано от сдружение „Мещра – традиционни знания и занаяти“ и ЕТЪР – Етнографски музей на открито, провело се през 2018 г., са изследвани едни от малкото останали автентични, битови постройки.

Според събраната информация за посетените къщи, тяхната възраст достига внушителните
370 г.! Повечето от тях са в изключително лошо състояние, частично разрушени. Въпреки впечатлващото си присъствие, възраст и автентичност, къщите нямат статут на паметници на културата. Фокусът на статията е върху строителните практики при избора на материал, неговото предварително обработване, положителни и отрицателни страни на прилаганите строителни похвати за този период на сторителство. Направена е съпоставка между технологията за зидане, използвана в посетените къщи, други практики, прилагани в чужбина по това време, и сегашните разбирания, залегнали в действащите норми за зидани конструкции. Изложената информация би могла да послужи за успешното възстановяване на постройки от този период и по-задълбочено разбиране на предходни строителни материали и технологии.
Основните цели в обхвата на конструктивния анализ, са:
• задълбочаване на анализа и разширяване на знанията за историята на използваните строителни практики в България;
• създаване на основа за тълкуване на знанията на строителите по онова време;
• достигане ниво на информация, достатъчно за автентично възпроизвеждане и възстановяване на подобен тип постройки;
• архивиране и запазване на историята на строителството от конструктивна гледна точка в продължение на работата на създадения през 1949 г. „Институт по градоустройство и архитектура” при Българска академия на науките (БАН).
Датиране на най-старите посетени къщи
Разглежданите в рамките на проекта къщи са строени в периода 1650 – 1900 г. Няма исторически и писмени данни за началото на населването в района. Вероятно това е станало след началото на турското нашествие през XIV в. Косвени доказателства на тази теза са описани в „Архитектура на българското възраждане” (Паунова 1975). Разкази на местни хора и специфични детайли от конструкцията, разпределението и интериора на къщите служат за по-точен времеви ориентир. Като примери за датиране на края на разглеждания период на къщи към архитектурния ансамбъл в с. Боженци, Габровско може да се посочат изчезването на чардаците след 1900 г., скриването на стълбите в къщата и излизането им към коридор между спални помещения от двете страни. Критерий за край на разглеждания в теренното проучване период са изчезването на украсата и липсата на утилитарно предназначение на къщите след 1900 г. (Паунова 1975). Фасадният им облик се запазва. Датиране според разпределението на помещенията може да бъде извършено косвено чрез сравняване с архивни данни за къщи в района от този период. Като референтни архиви могат да бъдат използвани книгите „Кратка история на българската архитектура”, 1965 г.; „Българската къща през епохата на възраждането”, 1955 и „Архитектура на българското възраждане” от 1975 г. (Димитров, Йорданов, Кожухаров, Миятев, Стойков, Тонев, Христов 1965; Златев 1965; Паунова 1975). Част от включените в пручването къщи, съвпадащи с фокуса на теренното проучване, са Хаджигригоровата къща от 1834 г. в Етрополе, Попангеловата и Славейковата къща в Трявна, Джонголовата къща в Копривщица от края на XVIII или началото на XIX в. (Димитров, Йорданов, Кожухаров, Миятев, Стойков, Тонев, Христов 1965). Жилищни обекти, отнасящи се към довъзрожденския период на късен турски феодализъм, както и конструктивни особености от покривните конструкции са пресъздадени в „Кратка история на българската архитектура” (Златев 1965). Информацията е представена основно със скици на една или две фасади, разрез, безразмерни скици на разпределения, рисунки и нискокачествени фотографии. Не личат конструктивни особености. Примери за разгледани в книгата жилищни сгради в Тревенско са къщата на Манафови, с. Боженци и къщата на Лазер Матев в с. Стайновци.
По-точното датиране възрастта на къщите….

Виж повече ТУК
Строителни материали и технологии
Строителството на паянтови къщи в България преди индустриализацията се базира на максимално използване на естествени материали в непосредствена близост до обекта. При изграждането на така нареченото „земно строителство” се влагат зидарийни тела от естествени камъни, глина, пясък, слама, дърво – трупи и съчки, каменни плочи/шисти (Георгиева, Ангелова, Николов 1996: 6 – 8). Зидарийните тела са с различни физико-химични качества, форма, големина и състав. Ролята на тухли изпълняват както естествени камъни, така и пресовани глинени блокове с включени в състава им ливадни растения (слама). Характеристиките на пресованите глинени блокове варира силно според множество фактори. Основните са зърнометрия и процентно съдържение на пясък, съдържание на глина, влажност по време на трамбоването и изпитването, качество на уплътняването, съдържание на естествени фибри – растителни и животински, пориозност (Neumann 1993- може да отпадне)( Lorenzo Miccoli, Urs Müller & Patrick 2014). За вътрешен облицовъчен материал се е използвала…

Повече за добиването на строителните материали, технологията на изпълнение, използваните разтвори, определянето на качествата на глината, влагането на органични примеси, мeханичните характеристика на зидарията, причини за разрушения в къщите виж ТУК
Във всички посетени къщи се констатира влагането на диагонали и междинни хоризонтали от дърво в стените, изпълнени от съчки и глина или от глинени тухли. В рамките на теренното проучване бяха направени замервания, търсещи зависимост между размерите и ъглите на междинните връзки. Първоначалният извод от тях е, че строителите са се съобразявали главно с…

Повече за технологията за изграждане на вътрешните стени, състава и функциите на мазилките, диагоналите и междинни хоризонтали от дърво, пожароустойчивостта на къщите, виж ТУК

Покривни конструкции
Шистите, използвани при строителството, са вид метаморфни скали, отличаващи се с тънка слоеста структура с ориентирано разположение (шистозност) на минералите. Добивани са в кариери, като тяхното разслояване се е постигало чрез изкуствено оводняване през зимните месеци…
…такъв покрив не се е нуждаел от ремонти. Тяхното разместване е ставало единствено при силни вибрации, каквито са били свърхзвуковите преминавания на военни самолети в по-късен етап от живота на къщите. Едва в днешно време започва да се наблюдава и нарушаване структурата на шистите в следствие от физико-химичното изветряне на камъка…
…Характерни за периода покриви от районите на Тетевен, Трявна и Смолянско са описани в книгата…
Повече за конструктивното състояние на посетените къщи, бъдещо развитие на извършеното теренно проучване и литературните източници виж ТУК
Author: Dr. Eng. Teodor Todorov







