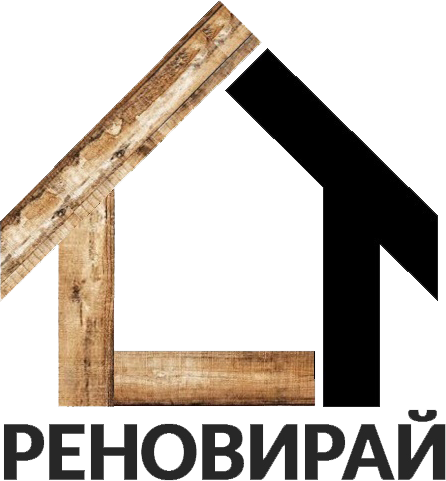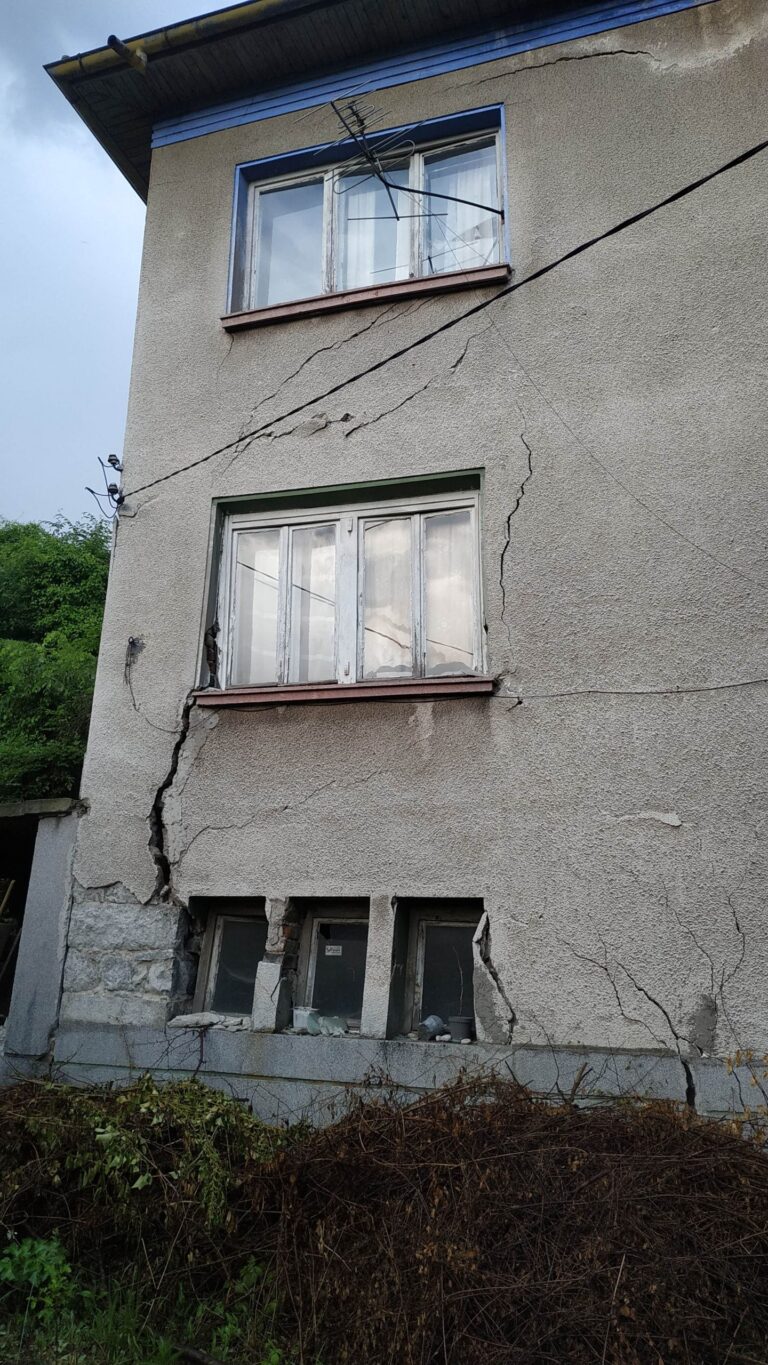The "Renovirai" team offers a wide range of activities covering the inspection, strengthening, restoration and reconstruction of existing buildings.
In the following lines you will learn the most basic information about the problems of various structural elements: column, wall, slab, foundations, wooden beams and roof.
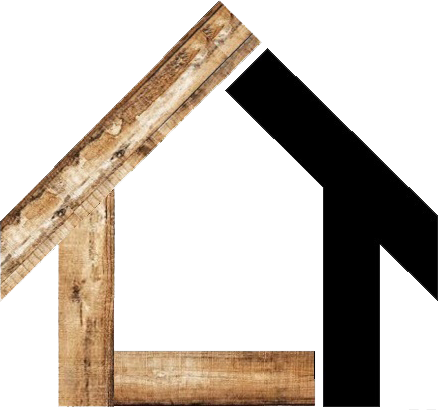
Strengthening of vertical load-bearing elements – columns, walls and washers

The main function of load-bearing columns, walls and washers is to absorb vertical and horizontal loads from the structure. These loads are collected in height and are transferred to the foundations of the building. The main requirement for vertical elements is that they do not lose their load-bearing capacity under extreme (maximum) loads such as strong wind, heavy snow cover and earthquake. Loss of load-bearing capacity could lead to partial or complete destruction of the structure! The formation of “soft” areas /joints/ in “pressed” columns is completely unacceptable and would lead to serious accidents.
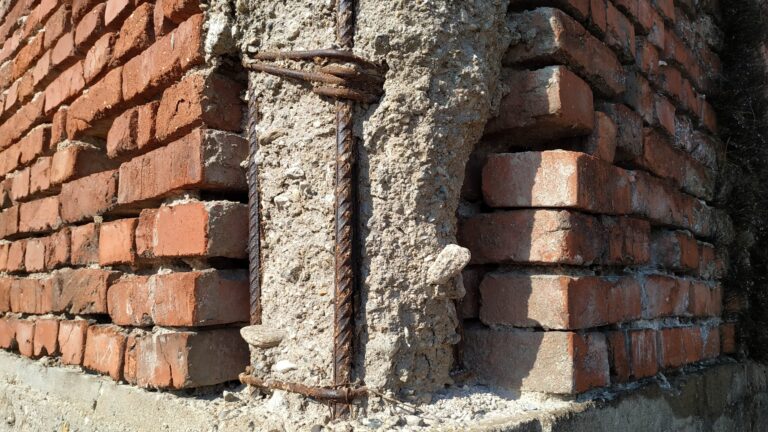

A special case in practice are frame structures, whose vertical elements are taken out of the structure. Such elements do not take serious vertical forces. Owners often ignore the condition of these elements, missing the fact that the behavior of the building in the event of a possible earthquake depends on them.
There are many proven methods for strengthening load-bearing vertical elements depending on the desired end effect - increasing vertical or horizontal load-bearing capacity, ductility, etc.
The framing of columns with a steel skeleton or reinforced concrete casing can be defined as classic strengthening methods.
More modern and cost-effective strengthening systems are based on composite systems. They have a number of advantages over conventional ones. Choosing an appropriate system to increase the reliability of buildings is a complex task depending on a number of factors specific to each site.
Choosing a reliable and cost-effective amplification system requires sufficient information about the structure of the building. For this purpose, we at "Renovirai" offer the service "Inspection and diagnostics" for all types of structures.

Strengthening of reinforced concrete horizontal elements – beams and slabs
The most common case of detecting cracks in the slabs is immediately after their removal from the formwork. These cracks are a consequence of unacceptable sagging. The reasons for crack formation in this case may be the lack of necessary support until the concrete reaches the minimum required strength, its lower performance, incorrectly laid or incorrectly constructed reinforcement. The latter is common in old houses built around the middle of the last century. Usually, this type of cracks do not increase in size during the operational life of the structure. If the sagging of the floor structure is greater than permissible, measures should be taken to bring it into a design condition, guaranteeing its safe operation in the future.
There are innovative, elegant reinforcement systems. They allow for the “straightening” of already constructed reinforced concrete slabs within 24÷48 hours, without the presence of “wet” processes. Cracking of the slab can also occur as a result of shrinkage of the concrete after its placement. The cracks in question must be sealed in order to protect the concrete and the reinforcement from corrosion. This is especially true in rooms with high humidity or aggressive agents in their air environment. There, the tight filling of the cracks is absolutely mandatory immediately after their appearance.
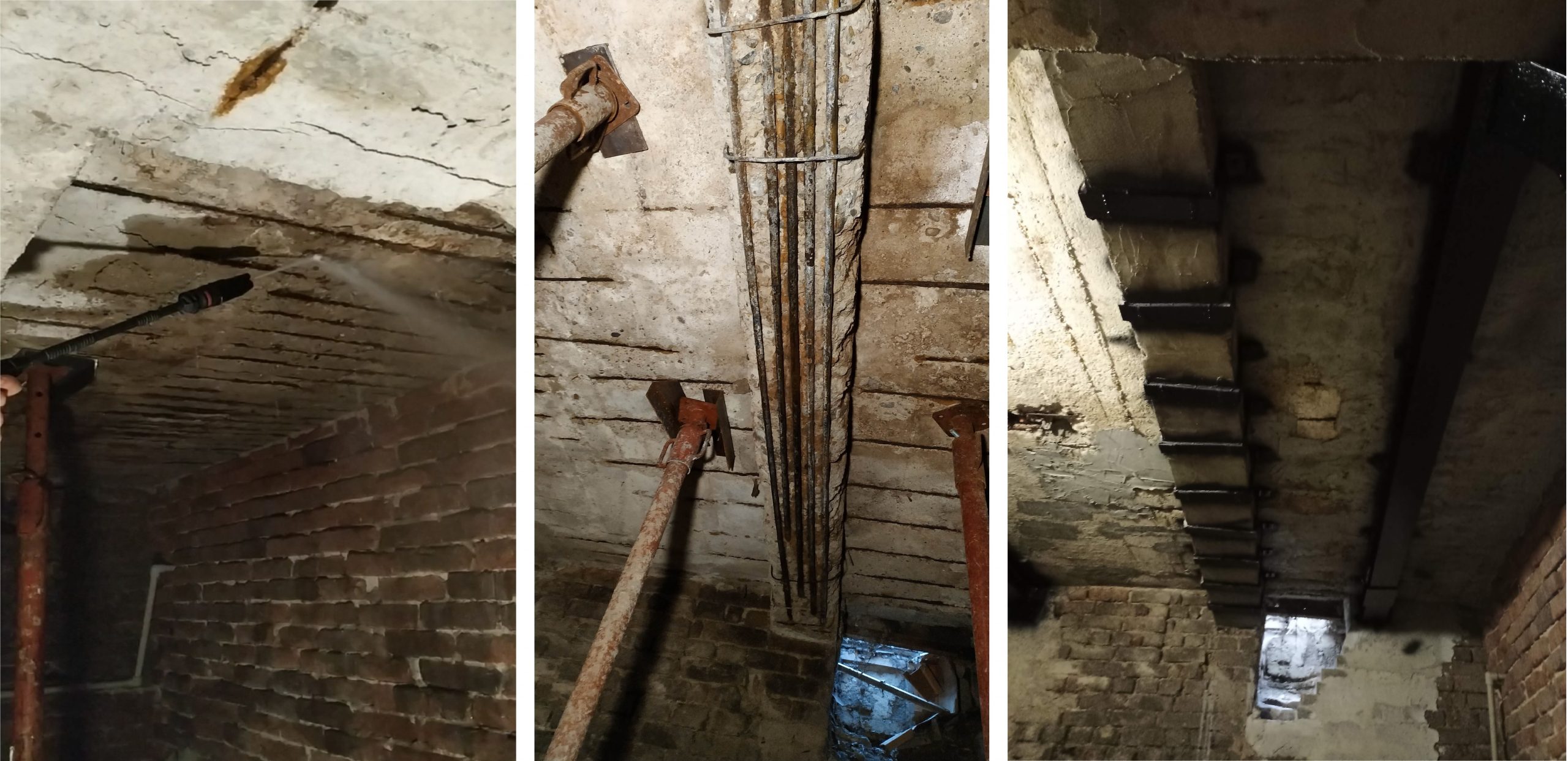
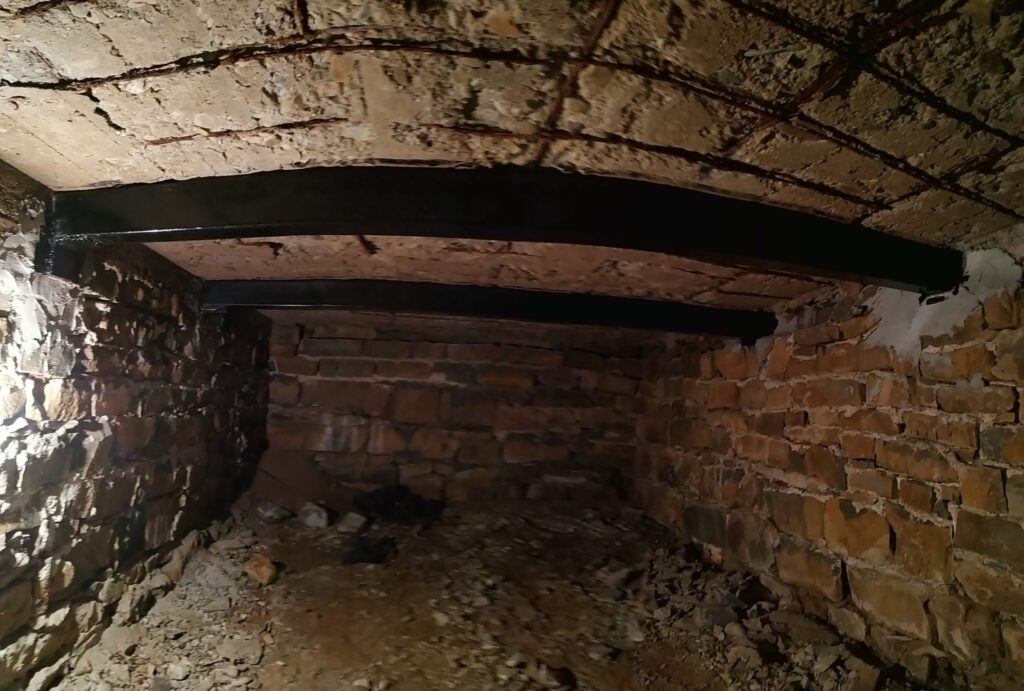
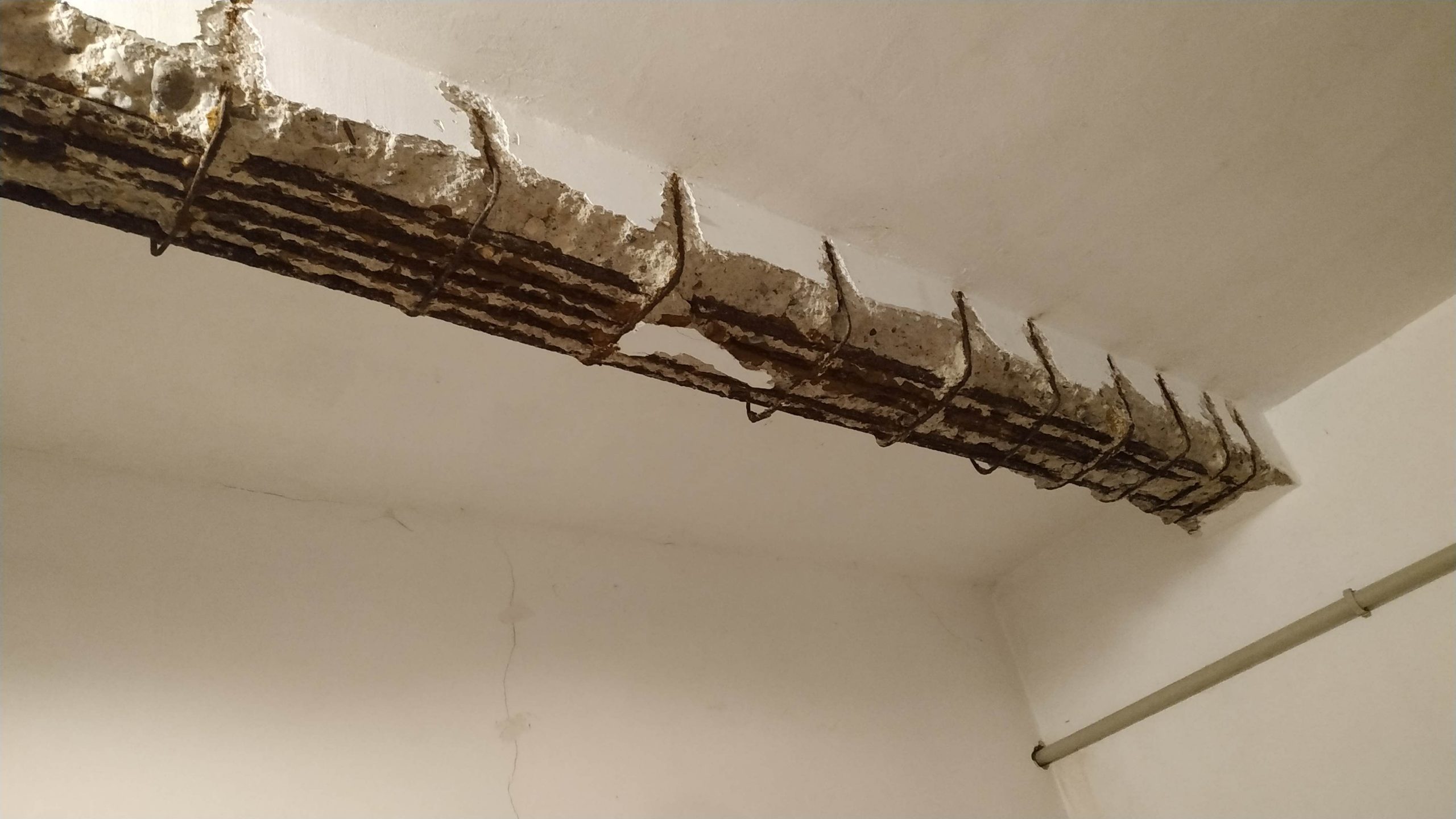

Strengthening of wooden and metal elements
Wooden beams, columns, capitals and others can be seen both in the oldest houses and in modern architectural solutions in new buildings. Their aesthetic value is high and preserving them in their original form during restoration becomes a challenge. A classic method of repair aimed at strengthening wooden load-bearing elements, encountered in our construction practice, is combining them with metal elements. The goal is for the new metal elements to partially or completely take on the loads. The main disadvantage of this solution is the addition of visible elements that do not always fit successfully into the overall appearance of the room.
Foreign scientific studies show the possibilities for symbiosis between one of the oldest building materials - wood and modern composite materials - fiberglass, carbon, and others. Unlike classical approaches, the use of composite systems allows for minimal interventions on the original wooden elements. Their extremely high mechanical performance reduces their size, making it possible to add them unnoticed to the original structure.


Roof structure repair
The main function of the roof is to protect the building from natural influences. Another basic, but often overlooked function of the roof structure is to “hold” the facade walls. To perform this function reliably, the load-bearing elements of the roof must be well designed and executed. And in good condition! Continuous leaks, poor detailing and execution during construction, pest attacks and fires. These are the most common reasons for the poor condition of the roof structure. The formation of cracks in the under-roof space is a sure sign of a structural problem.

There is a separation of the wall towards the street or courtyard spaces. There is a real danger of destruction with potential material damage and endangering the life and health of residents and passers-by. It is the roofs and under-roof spaces that are the most dangerous even in moderate earthquakes.
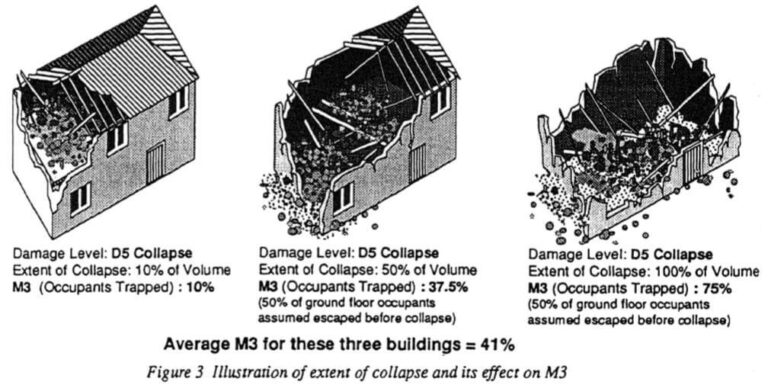
You can learn more about the dangers of an earthquake here . "Renovirai" offers inspections by a structural engineer and constructive solutions for strengthening wooden roofs.

Strengthening a wooden beam
According to NSI statistics, there are 973,652 semi-solid buildings with brick walls and floor slabs in the country, built on wooden beams. A large part of them need major repairs of the supporting wooden beams and their connections to the brick supporting walls of the building. The main goals of such repairs are to preserve the aesthetic appearance of the beam, replace or strengthen the affected beams and, most importantly, to increase the seismic resistance of the building. Wooden floor structures are the weakest point in absorbing seismic impacts. In their original form, they do not have sufficient stiffness for the correct redistribution of horizontal loads on the vertical load-bearing elements. This leads to overloading of the columns and is a prerequisite for serious consequences for the building and its inhabitants.
Fortunately, there are a number of foreign standards that address this problem and offer proven constructive solutions for beam reinforcement. They are also reliably applicable to Bulgarian construction practice. Our team offers design and implementation of various types of beam reinforcement systems, depending on the specifics of the building, its condition and the budget for the renovation.

As a complement to such structural repairs, an increase in the thermal and sound insulation properties of the joists can also be envisaged.

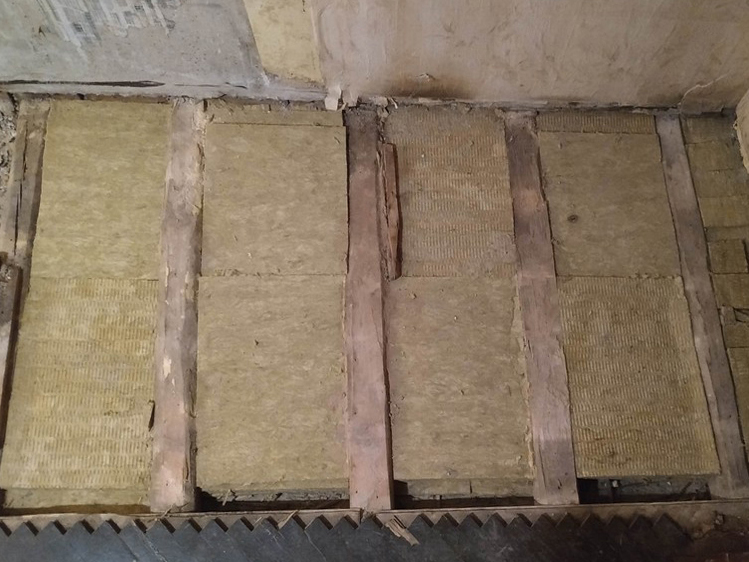


Strengthening and widening of foundations
Foundations are the lowest structural elements in a building. Their function is to transfer loads from the upper part of the structure to the soil - the ground base. Nowadays, they are mainly made of reinforced concrete, but in older buildings, you can find those made of concrete, rock concrete, masonry with natural or artificial masonry bodies, wood, metal and others. Depending on the depth of the foundation, they are shallow or deep-set. According to their geometric features, shallow-set foundations are divided into foundation slab, single foundations, strips, gratings or a combination. Deep-set foundations are in the form of piles, slotted walls and well foundations. The most common cause of cracking on the walls of buildings is the uneven settlement of the foundations. The reasons for this can be very diverse, related to natural and artificial processes in the soil around and under the building.
In addition to cosmetic defects, the subsidence of foundations leads to the accumulation of additional forces in the elements of the building. This process weakens the structure of the building and can ultimately lead to uninhabitability or failure. Determining the causes of uneven settlements and timely measures to eliminate them are the subject of a thorough technical and economic analysis. In any case, consultation with an expert in the field is mandatory and postponing this step can lead to more expensive repairs and extremely undesirable consequences for the owners.
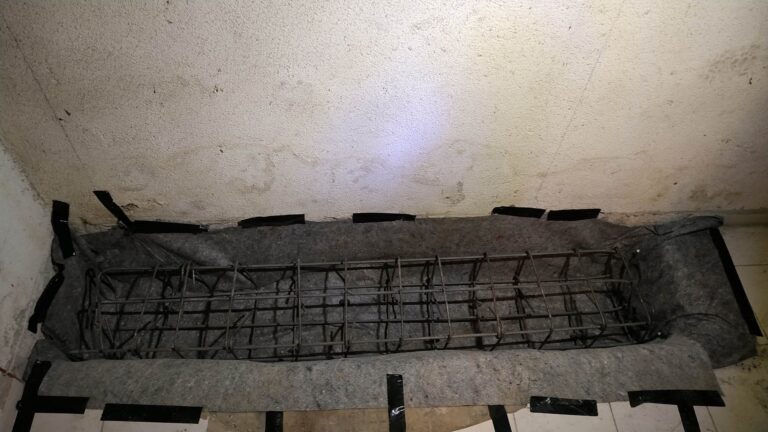


Strengthening of masonry structures
A common phenomenon in recent years is the complete reconstruction of old houses and apartments. The main idea of the owners is to use the already built supporting structure of the building, optimizing the morally obsolete distribution inside. In a number of cases, even upon initial inspection, defects in the buildings are noticeable, such as strongly developed cracks in load-bearing brick walls, uneven settlements of the foundations, etc. These defects are a clear sign of a partially or completely exhausted capacity to absorb earthquake impacts, which actually endangers the lives of the inhabitants. These reconstructions must be approached with particular care in view of the age of the supporting masonry, the planned changes including knocking out new openings in the walls, the morally obsolete construction methods and calculation of the buildings at that time. Depending on the condition of the existing building, measures may be required to strengthen it, especially to absorb seismic impacts.

Complete reconstruction and reconstruction is an expensive and complex undertaking. In order not to be meaningless, it must be carried out qualitatively. In practice, it is often the case that after a few years the repair of the repair has to be done. Insufficient knowledge of the technologies during reconstruction leads to the appearance of new defects in the already strengthened building. Consultation with an expert civil engineer and the preparation of a project are a mandatory part of the repair. It guarantees safety, long life and profitability of the entire construction project.
A special case in practice are frame structures, whose vertical elements are taken out of the structure. Such elements do not take serious vertical forces. Owners often ignore the condition of these elements, missing the fact that the behavior of the building in the event of a possible earthquake depends on them.
There are many proven methods for strengthening load-bearing vertical elements depending on the desired end effect - increasing vertical or horizontal bearing capacity, ductility, and others.
Classic strengthening methods include framing columns with a steel skeleton or reinforced concrete casing.
More modern and cost-effective strengthening systems are based on composite systems. They have a number of advantages over conventional ones. Choosing the right system to increase the reliability of buildings is a complex task depending on a number of factors specific to each site.


Injection of joints and cracks in buildings and swimming pools
Injection of resins and solutions is applied as an alternative to the well-known foils, brush-on membranes, and other waterproofing methods. Injected waterproofing is particularly effective in cases of localized moisture or leaks in wall or floor elements, especially at the joint between them. Its main advantages include the creation of watertightness throughout the entire cross-section of the element, protection of the reinforcement against corrosion, quick implementation without the need for demolition, and flexibility after curing. Polyurethane resins have a long service life – as long as the life of the building – while also being environmentally and human-friendly. You can learn more about solving moisture problems in the underground parts of a building here.
As an addition to such structural repairs, improving the thermal and sound insulation properties of the beam structure can also be considered.

New door and window openings during renovation
In recent years, people's lifestyles have changed at an extraordinary pace. New electrical appliances, different furnishing schemes, modern architectural solutions are entering en masse. All this must successfully fit into our old houses or cooperatives, built in a bygone era. The small windows in old houses, the lack of direct connection between rooms or to the yard, greatly limit the ergonomics of our home.
Fortunately, reconstruction involving knocking out and opening light spaces for a door or window is completely possible. At least in most cases. Even when the opening is in a load-bearing brick or reinforced concrete wall. This, of course, can only be done with an approved project prepared by a structural engineer with experience in the field of reconstruction repairs. A mandatory condition is that he is well acquainted with the work of various types of reinforced concrete and masonry/brick structures. Our team has extensive experience and offers both designing and implementation of the repair activities.
