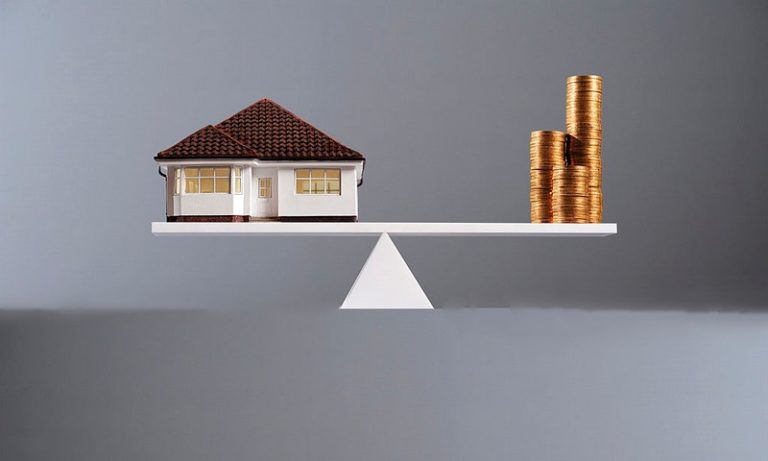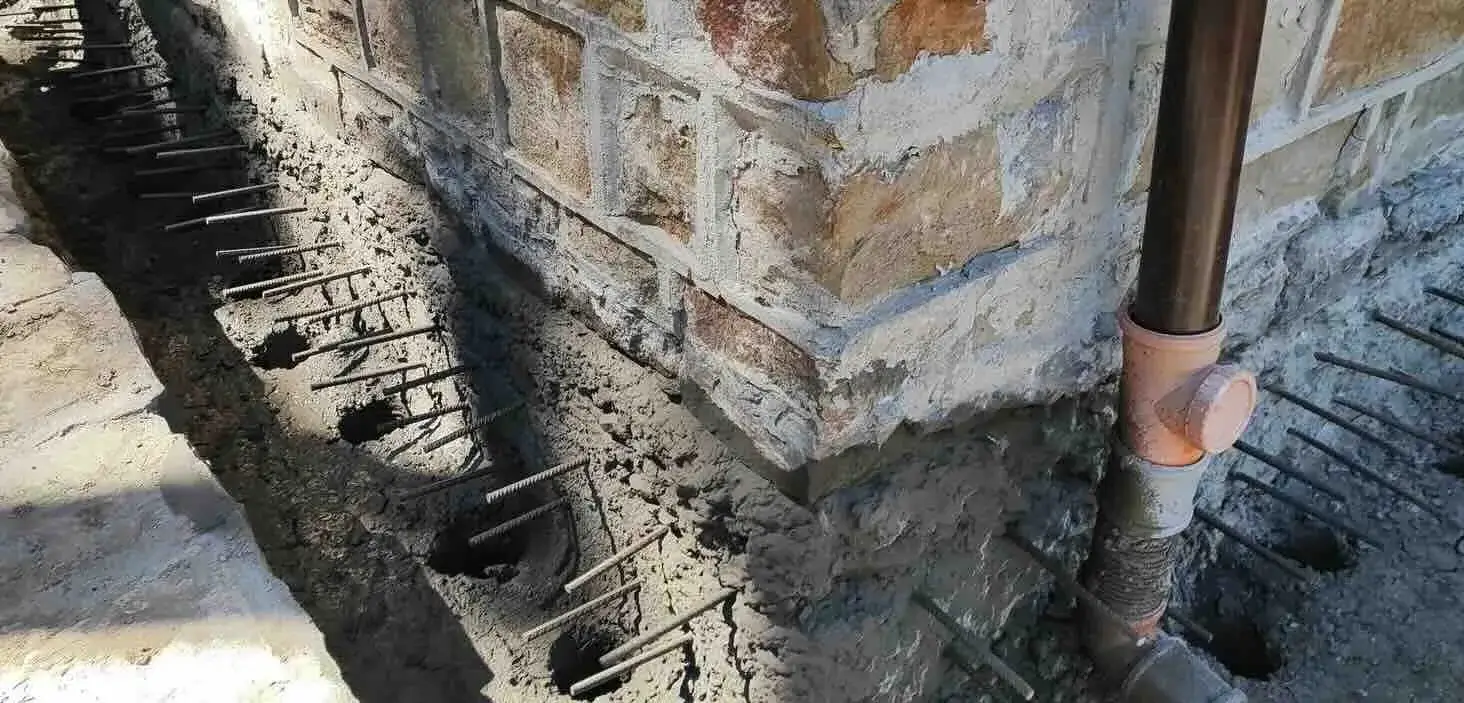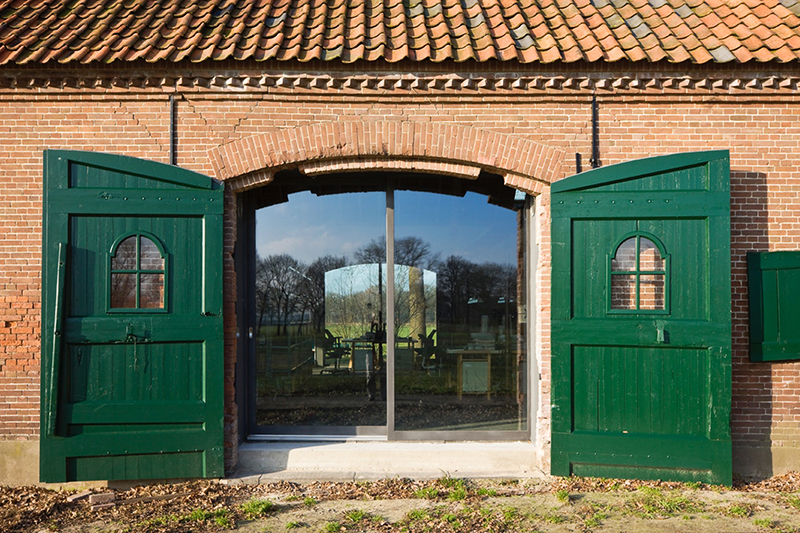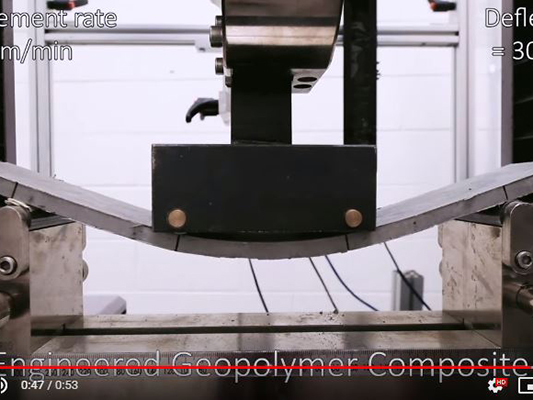The subsidence of old buildings is a common phenomenon throughout Bulgaria. In addition to the numerous cosmetic damages that the processes of foundation subsidence cause, they are a legitimate cause for concern among the inhabitants. Before taking any measures to solve the problem, the following questions must be answered for each specific case:
Is the house safe for the occupants at this time?
Is the facade safe for passing cars and pedestrians?
What is causing the settlement/sinking of the foundations in question?
What is the structural damage to the house?
What measures should be taken to stop the subsidence?
What strengthening repairs are required to restore the security of the compromised house?
How cost-effective is it to preserve the building?
Indirect signals of movement in the foundations of houses are tilted doors and windows, sticking in the frames - difficult opening and closing. Visually, the settlement processes in the foundations are accompanied by the formation of inclined cracks on the plinth, around windows and doors, as well as oblique cracks on internal and external walls.
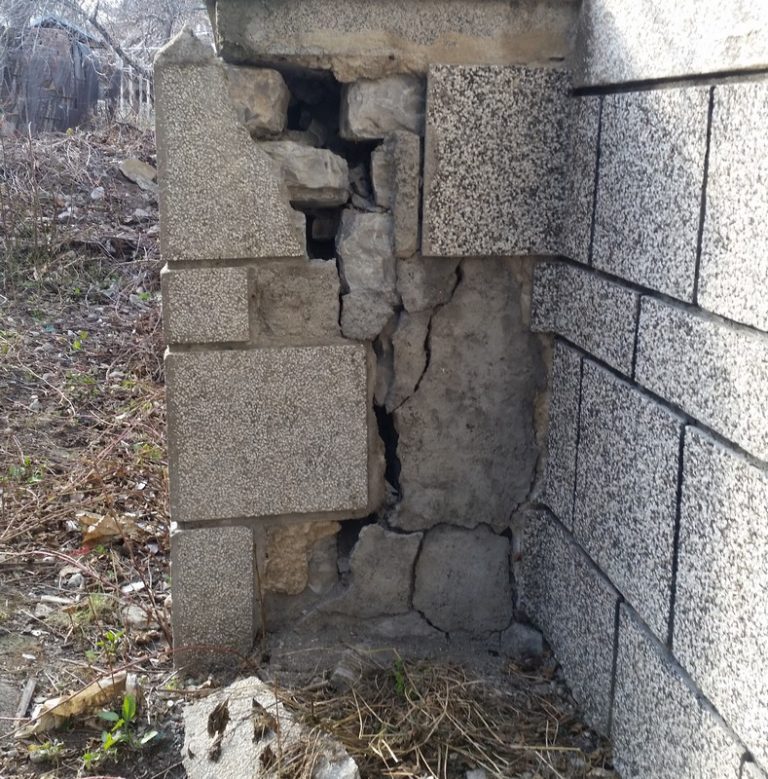
The first and most important thing when cracks from subsidence appear is to determine to what extent the condition of the structure ensures the safety of its inhabitants. The subsidence of the foundations inevitably reduces the security of the building you live in and is a prerequisite for incidents with material and human losses. Uneven subsidence of parts of the foundations can form cracks in all load-bearing elements. In addition to the walls, the cracks can continue in the interfloor slabs and columns. Another negative effect is the accumulation of additional stresses in the materials of the structure, making it more vulnerable to other impacts, especially during an earthquake.
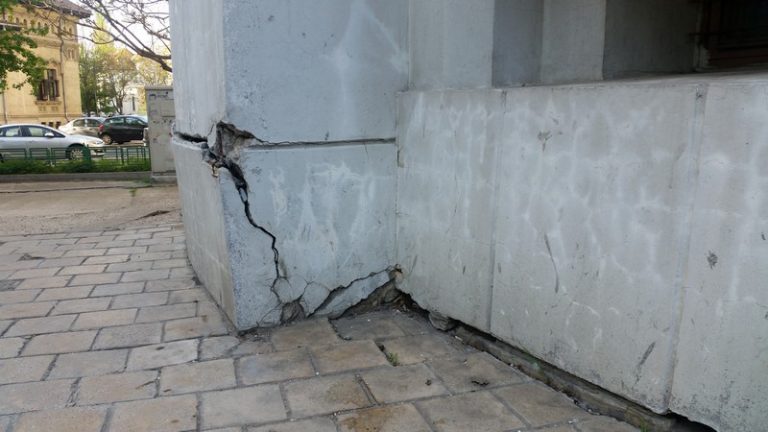
The next potential hazards that should be considered when settling foundations are the condition of the house's cladding, chimneys and other elements that threaten the safety of cars and people in the immediate vicinity. We are increasingly witnessing traces of fallen plaster on sidewalks and the street surface. Even with small dimensions, falling materials are capable of causing great damage. According to Art. 195 of the ZUT, the responsibility is sought entirely from the owners of the collapsing property.

Once the current condition of the building and its facade elements is determined, the next step is to identify the cause of the uneven subsidence. In some cases, this is a combination of several factors.
Structural inspection and geological survey
This stage is accompanied by an investment from the owners. Correctly determining the causes and choosing adequate strengthening measures are the most important parts of a project. Choosing a highly qualified design engineer can save a lot of unnecessary costs for the investor in the future. Assembling a complete engineering picture gives clarity about the value of the project and its final profitability.
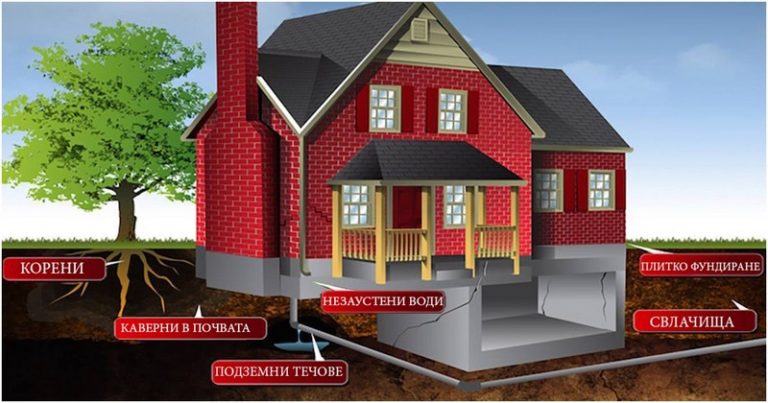
Foundations in "weak" soils
Practice shows that the most common cause of such frequent subsidence in foundations is the foundation in "weak" soils. The change in the level of groundwater in them activates the processes of swelling and compaction, causing cyclic movements in the foundations. The change in the water content in the soils changes their consistency and mechanical indicators.
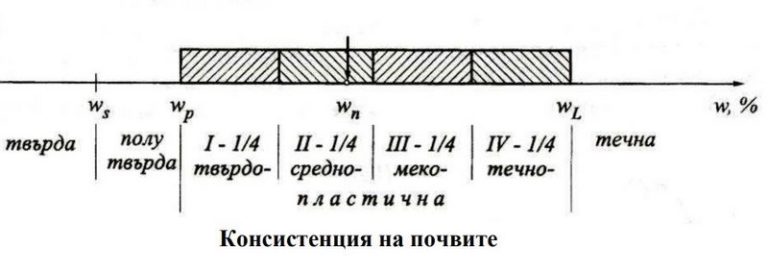
This is why lowering the water table by building pavers and paths around the house, drainage systems, and diverting roof water away from the foundation are sometimes sufficient measures to stabilize the foundation.
In cases where these measures have been implemented, but the subsidence of the foundations and cracks in the supporting structure continue, it is mandatory to carry out a geological survey. It can also be done at the initial stage, which generally saves significant funds on pointless drainage activities, as well as the time of the owners. The data from the geological report unambiguously show the composition and mechanical indicators of the soil, as well as the most optimal measures to solve the problem.
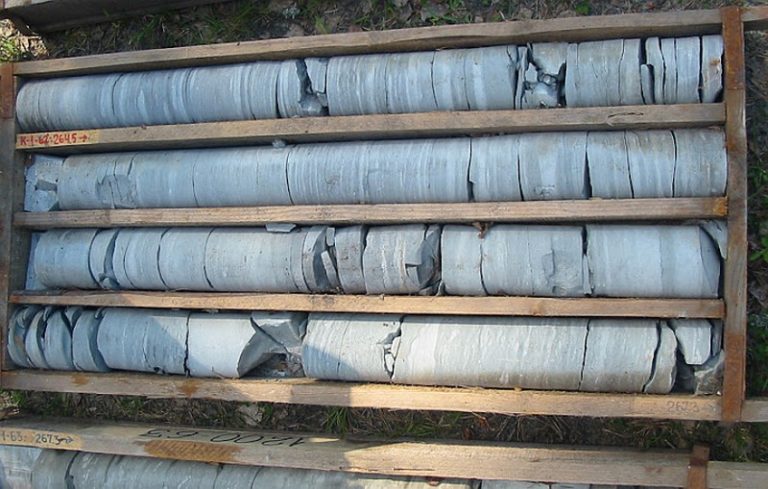
Accidents in the water supply or sewage systems
Another common cause of subsidence is failures in the water supply or sewage system near the foundations. Their localization and repair are a difficult and expensive task, requiring special equipment and knowledge. Testing groundwater for high chlorine content and other chemical elements, atypical for rainwater, is a sure indicator of leaks from the water supply system. In addition to raising the water table, leaks form caverns in the earth's layers, thereby freeing up space for soil movement around and under the buildings.

Construction on landslide terrain
Over 1600 landslides have been registered in Bulgaria. Construction on landslide terrain is a risky and often unprofitable undertaking. Houses built on shallow landslides can be successfully strengthened, unlike those built on deep landslides. In the latter case, draining large areas is the only option for salvation.
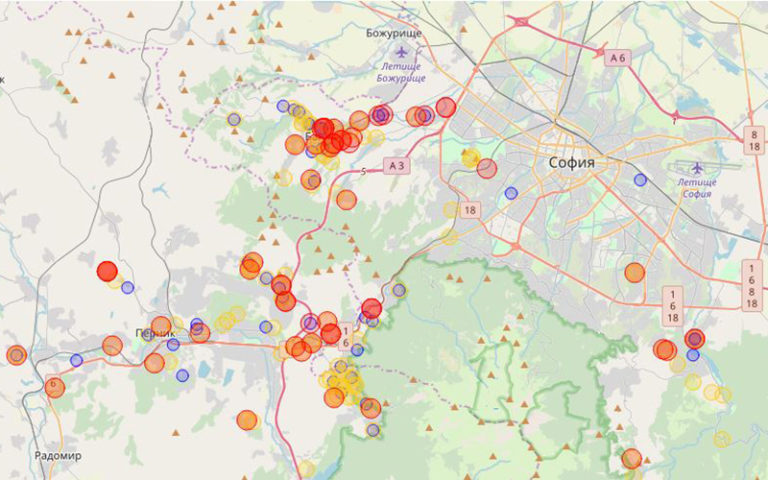
Activation of landslide movements
Most landslides are influenced by the humidity of the soil layers and are activated in the spring from March to May or in the autumn - October and November. Overbuilding and failures in the water supply and sewage network are also prerequisites for the activation of landslide processes dictated by the human factor. The displacement of foundations and entire houses from movements of large earth masses is characterized by its greater speed and real danger of destruction. An adequate solution to already occurring movements and settlements in the foundations can be made only after preliminary geological surveys. Determining the water horizon, the depth of the layers and their soil characteristics are the reference points necessary for the preparation of an effective project. Possible options are soil strengthening, drainage, construction of supporting structures, pilot stepping or other measures. The concept and volume of measures to stop soil movements are strictly specific to each specific site and vary within very wide limits.
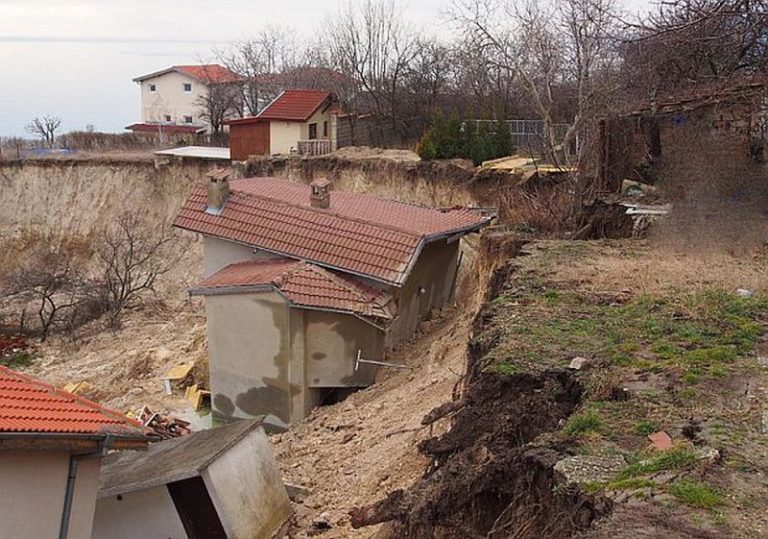
Excavation work nearby
Excavation works directly next to existing buildings also pose a real risk of uneven subsidence of the foundations of existing buildings nearby. Depending on the depth of the excavation, the type of reinforcement, the groundwater and the nature of the soil, this effect can be observed up to several tens of meters away. Rapid drainage and lowering of the water table in the area of the new construction release empty caverns in the soil, which leads to its compaction and shrinkage. Unfortunately, these effects are difficult to avoid and usually remain at the expense of the victims.
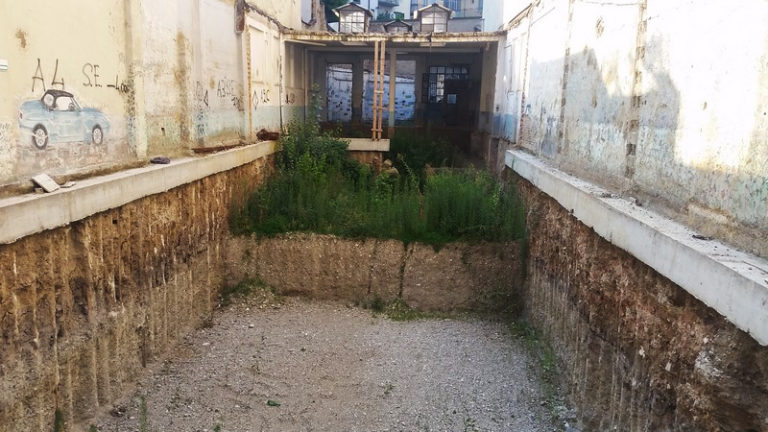
Shallow foundation
Shallow foundations, above the freezing point, which, depending on the soil and region, varies from 70 to 120 cm, are also one of the prerequisites for uneven settlements in the foundations. This process can be explained by the cycles of freezing and thawing of water in the soil. Repeated freezing and thawing of water in the soil composition leads to the destruction (destruction) of its integrity and the opening of cavities. Another negative aspect of shallow foundations of houses is observed in cases where the excavation has not reached a healthy soil layer or the penetration into it is not sufficient. It is recommended that the foundations of houses penetrate at least 40 cm into the “healthy” soil.
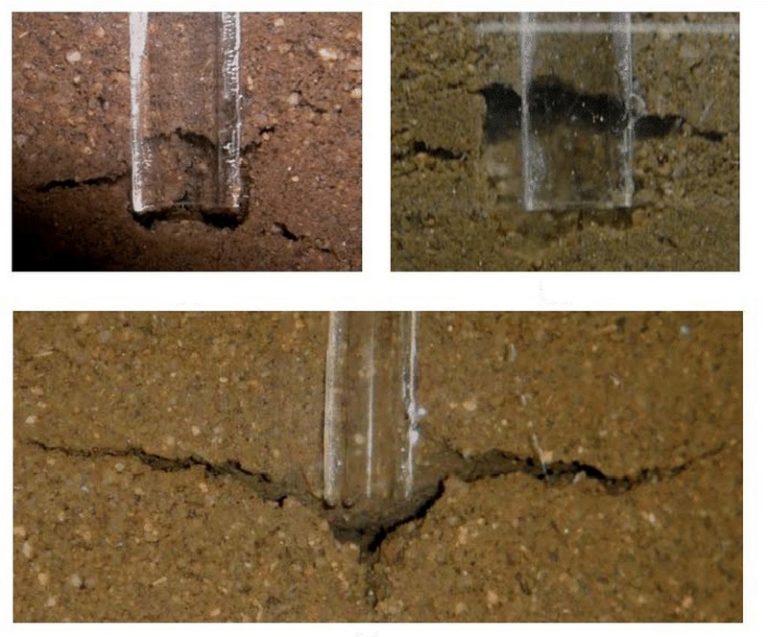
These are the most common causes of uneven subsidence in foundations, and of course there are others. After measures have been taken to eliminate them, the next step is to monitor the building. In some solutions, strengthening measures do not have an immediate effect on the building. A gradual attenuation of subsidence and the opening of cracks is observed. Only after these processes have completely stopped is it reasonable to proceed to the restoration of lost load-bearing capacity in the structure. These activities are expressed in filling cracks, additional reinforcement, and others.
What should we not do!
Advice from acquaintances, even if they are ordinary civil engineers. Taking strengthening measures to save a sinking building is a complex task. To solve it correctly, it is necessary to collect information about the type of foundation, soil characteristics, water horizon, and condition of the building. Blind execution of “heels” and framing rings very often even leads to a negative effect. The weight of the building increases significantly above the permissible for the soil. Once implemented, these measures are irreversible or extremely expensive to correct.
As a final conclusion, it can be summarized that the settlement of foundations is a complex process with many possible causes and solution options. The exploratory activities at the initial stage, together with the design, are the most important moments for which funds should not be spared. Sometimes the amounts for strengthening and drainage are high, but this should not stop the owners from taking measures to preserve their real estate and secure their houses against accidents. Postponing the activities to strengthen the buildings leads to increased damage, significant additional costs, risks and undesirable consequences.
You can contact us for assistance in diagnosing the building, preparing a project for strengthening activities, as well as for their subsequent implementation.
Don't hesitate to contact us!
Author: Dr. Eng. Teodor Todorov
