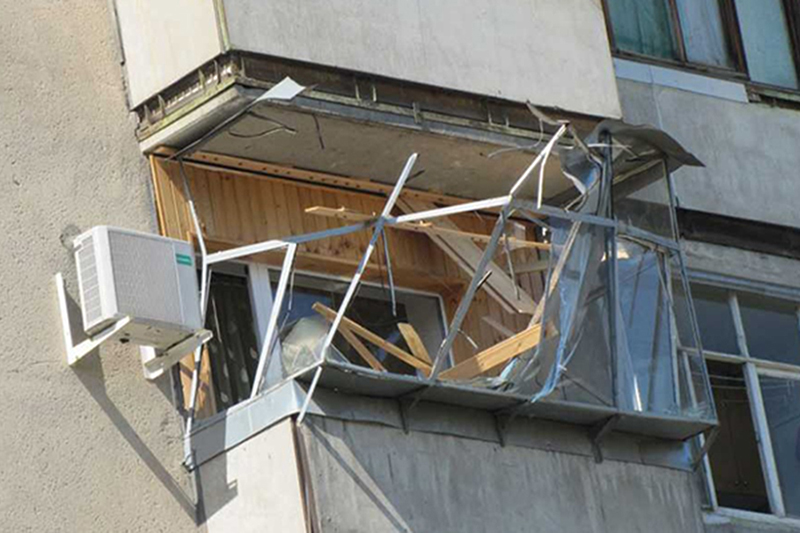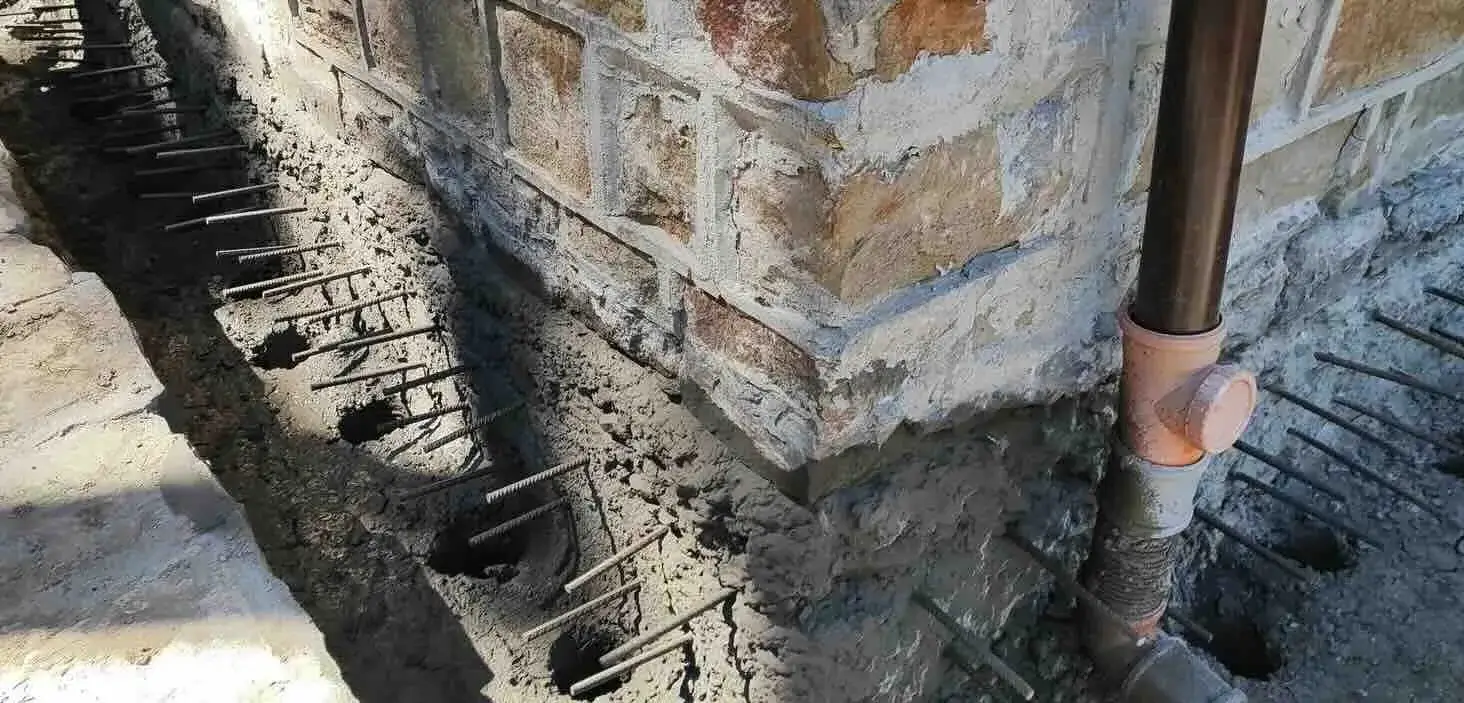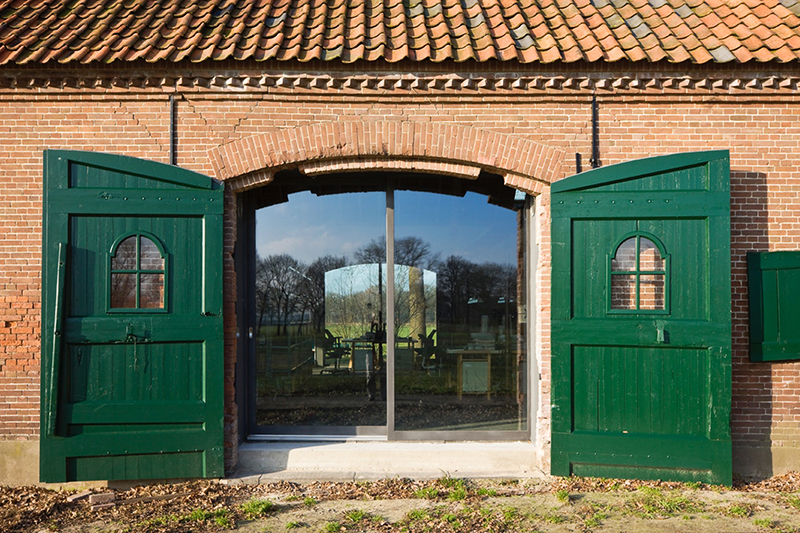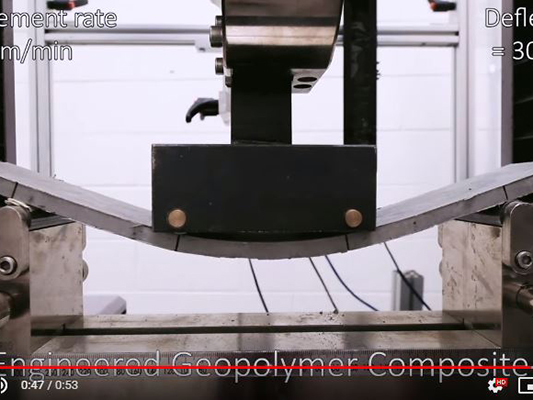Усвояването на тераси в панелните жилища е масово срещана практика у нас. Приобщаване на тераса към кухня в панелен блок е може би най-честият пример за преустройство в България. На ред с остъкляването и допълнителното преграждане на балконите, много от собствениците решават на своя глава да премахнат част от фасадните панели. Какви рискове крие едно подобно приобщаване?
Каква функция изпълнява подпрозоречния панел на балкона
С цел подобряване ергономията на помещенията, масова практика е частично или цялостно премахване на подпрозоречните елементи. Предтекста за такова преустройсто е, че те нямат носеща функция. Видно от схемата по-долу обаче, именно тези елементи се явяват затварящото звено на връзката между подовите и стенните панели в едропанелните жилищни сгради.
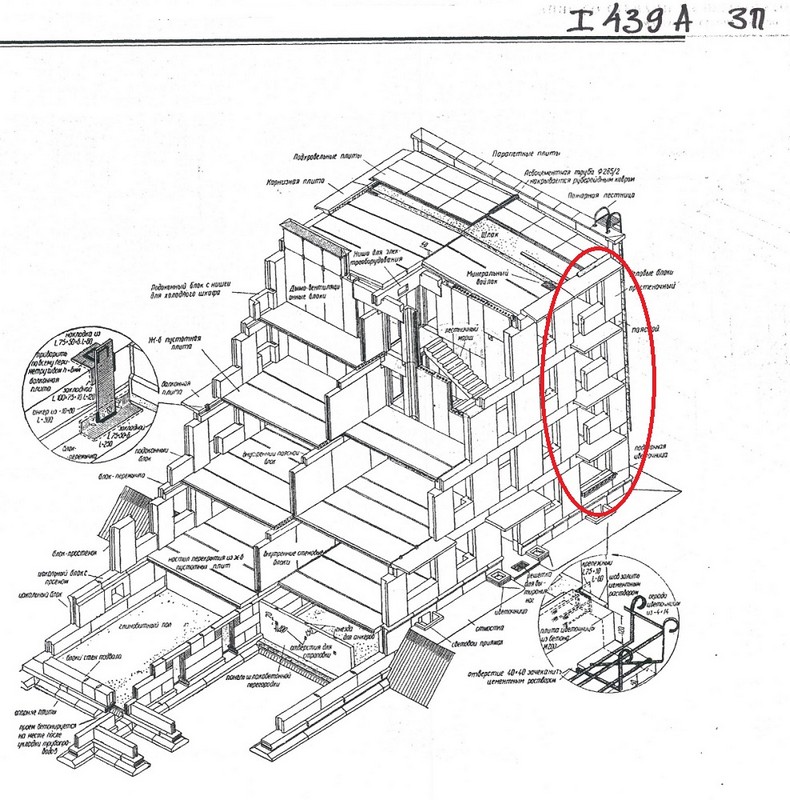
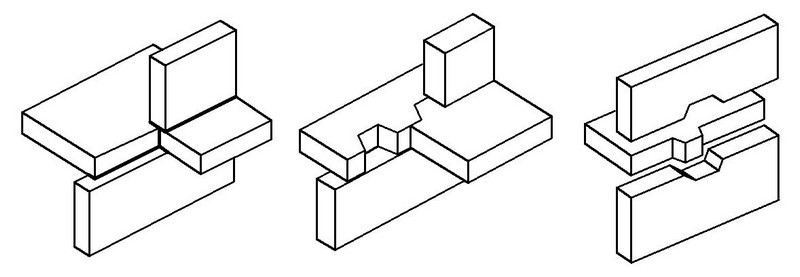
В номенклатурата на едропанелните жилищни сгради се срещат и такива, чиято връзка между балкона и фасадните панели се осъществява посредством челна заварка. Не са единични случаите в които заварките в панелните блокове корозират до такава степен, че балконите провисват или пропадат. За сега тези случаи са по-скоро епизодични, но с течение на времето и остаряването на блоковете, те неминуемо ще зачестят.
Признаци за проблем с балкона и утежняващи фактори
Първите признаци за провисване на балкона и потенциална опасност могат да се забележат около връзките на парапета с фасадната стена и около вътрешния ръб на балконния еркер.
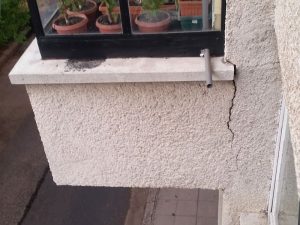
Освен намаляването носимоспособноста на балкона, след избиването на подпрозоречната стена, с приобщаването собствениците често увеличават натоварването действащо върху него. Добавянето на теракот или гранитогрес, преградна зидария, остъкляване, топлоизолация, готварски уреди, принадлежности и шкафове се равнява на маса от 1000-1500кг. Тези допълнителни над 300кг/м2 не са заложени никъде в изчисленията по време на проектирането.
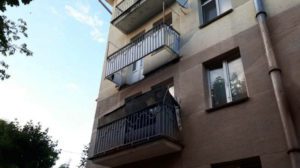
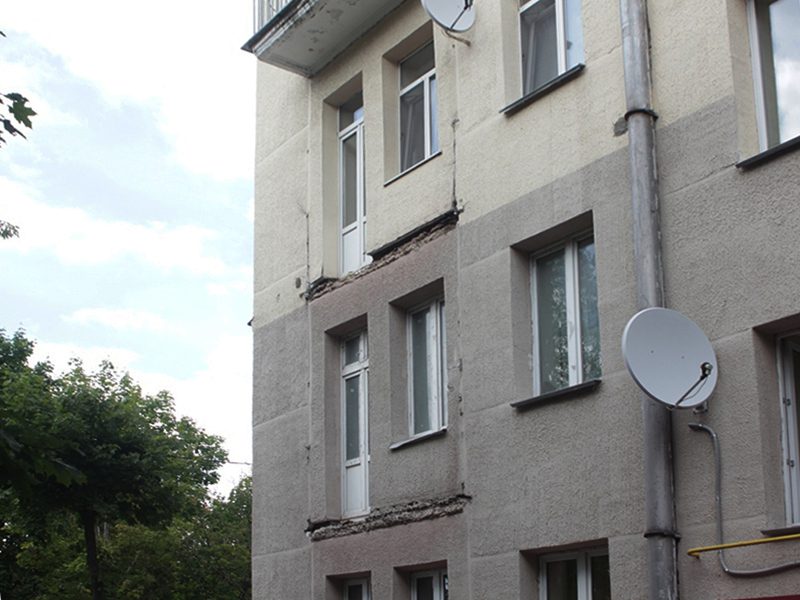
Какво може да се предприеме
Едно разумно решение е изграждането на нескъпоструващо допълнителното подпиране на балкона. За съжаление, оптималното разположение на подобно предпочитане е от долната му страна. Така част от тежестта може успешно да бъде предадена върху слабо натоварените фасадни стени в панелните блокове. Преподпирането е възможно и при други конструктивни състеми, с някои условности. Целта е чувствително да се облекчи работата на конзолната тераса с което да се гарантира сигурност за обитателите. Особено внимание при такъв вид интервенции би следвало да се обърне на анкериращите елементи.

You can contact us for assistance in diagnosing the building, preparing a project for strengthening activities, as well as for their subsequent implementation.
Don't hesitate to contact us!
Author: Dr. Eng. Teodor Todorov

