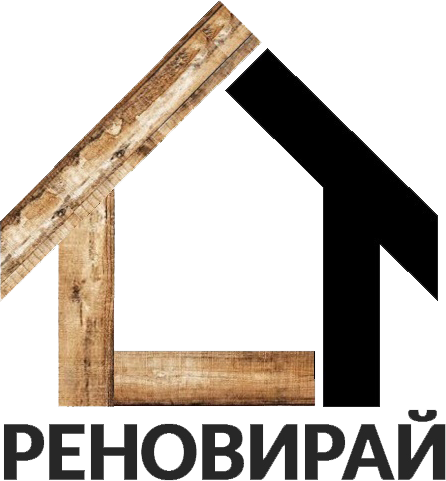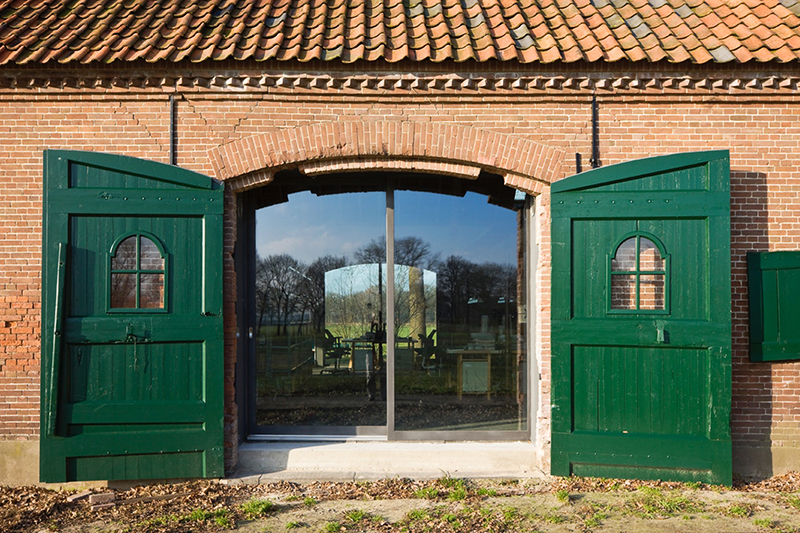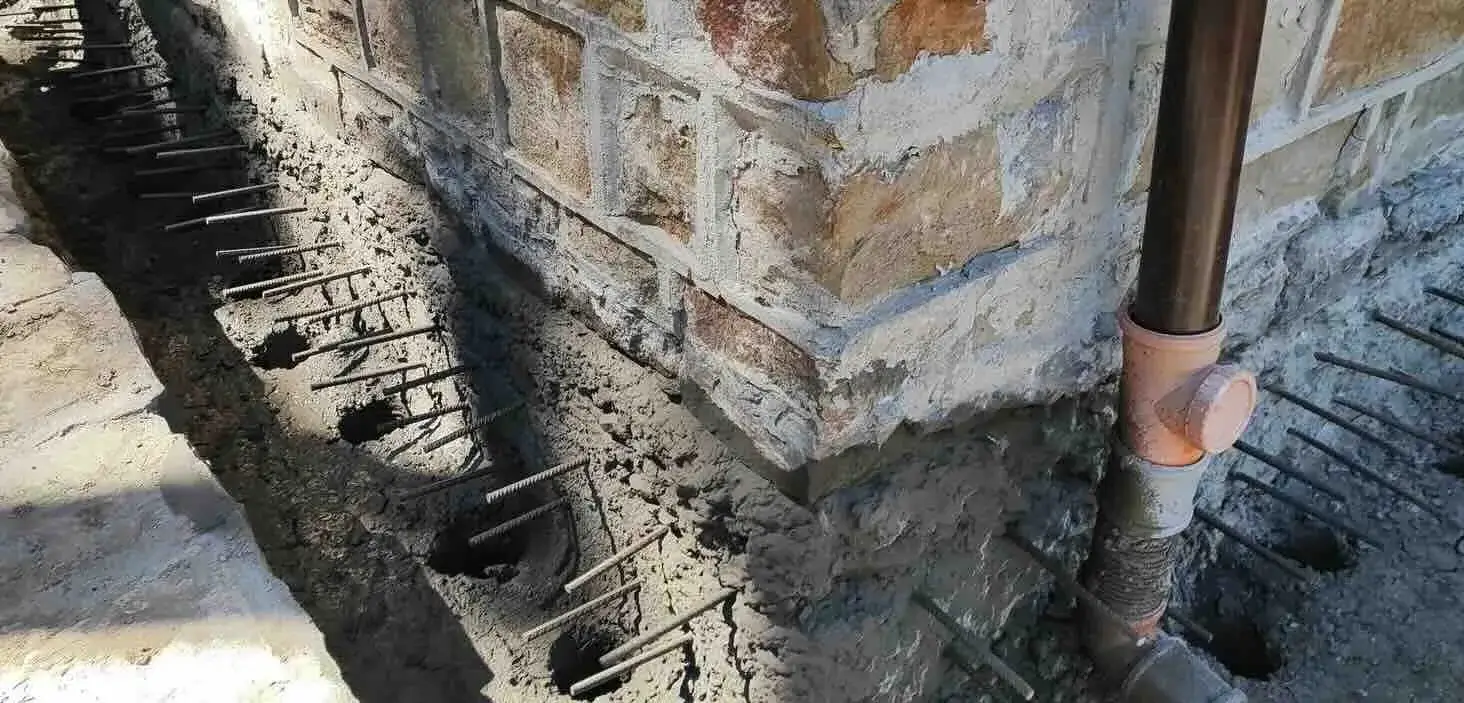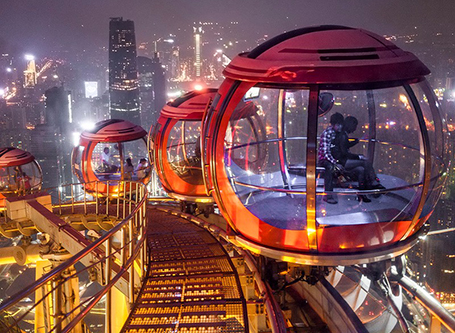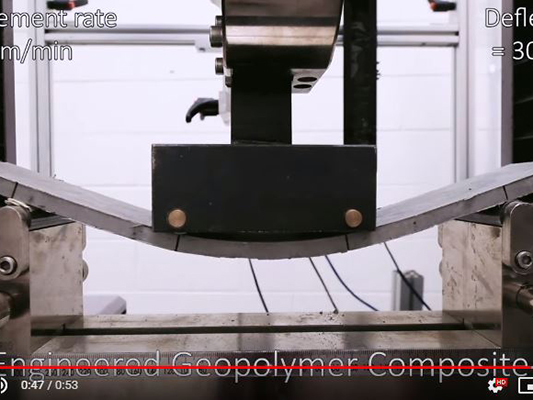Собствениците на изоставена ферма в Нидерландия решават да вдъхнат нов живот на старата постройка. Запазвайки изцяло външната фасада и обкръжаващите я пространства, те се фокусират в преобразяването на вътрешните площи на изградената през 1893г. постройка.

Главното предизвикателство в реконструкцията на старата ферма се явява постигането на пълна симбиоза в архитектурен план между офис и семеен дом в обема на една голяма постройка. Следвайки нуждите на семейния бизнес, те залагат на простите решения и отворените пространства оставяйки 220кв.м. отворено офис пространство без вътрешни прегради.


Пример за пълното оползотворяване на материалите от оригиналната конструкция е превръщането на подови дъски в естествено състарени стенни елементи. Прикривайки новоизградените преградни стени за втория етаж, те се съчетават със старата зидария от вътрешните пространства на фермата.

Големите оригинални дървени врати с южно изложение също са запазени, като от вътрешната им страна са добавени автоматични плъзгащи се стъклени прегради. Така архитектите, собственици на постройката, осигуряват естествена осветеност през студените нидерландски месеци. Преди реконструкцията, старата ферма не е разполагала с топлоизолационни покрития. В обновената сграда, те са поставени изцяло от вътрешната страна на помещенията, а оригинална зидария може да се види само зад рамките на плъзгащите се врати и вътрешната стена на стълбището.


Най-големите конструктивни промени са направени с хоризонталното разделяне на двата жилищни етажа от едноетажната ферма. Общата застроена площ остава 330кв.м., а допълнителното разделяне добавя още 110кв.м. предназначени за спални помещения, всекидневна и три мокри помещения на втория етаж. Стълбите и мокрите помещения са вмъкнати като отделен обем разделящ архитектурното студио и жилищните площи придавайки допълнително усещане за автономност в обитателите.

Скосеният покрив на старата ферма напълно обновен и допълнително оборудван с капандури и топлоизолация създават уют в четирите спални помещения.


Долният жилищен етаж, състоящ се от кухня, всекидневна и санитарни възли, се отличава с комбинирането на видим гредоред и модерен дизайн. Стените са изцяло нови позволяващи решаването на модерно разпределение и пълна функционалност на помещенията. Офис площите и санитарните възли за тях са напълно отделени от тези предназначени за обитателите на фермата.

