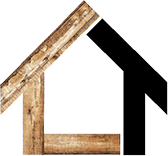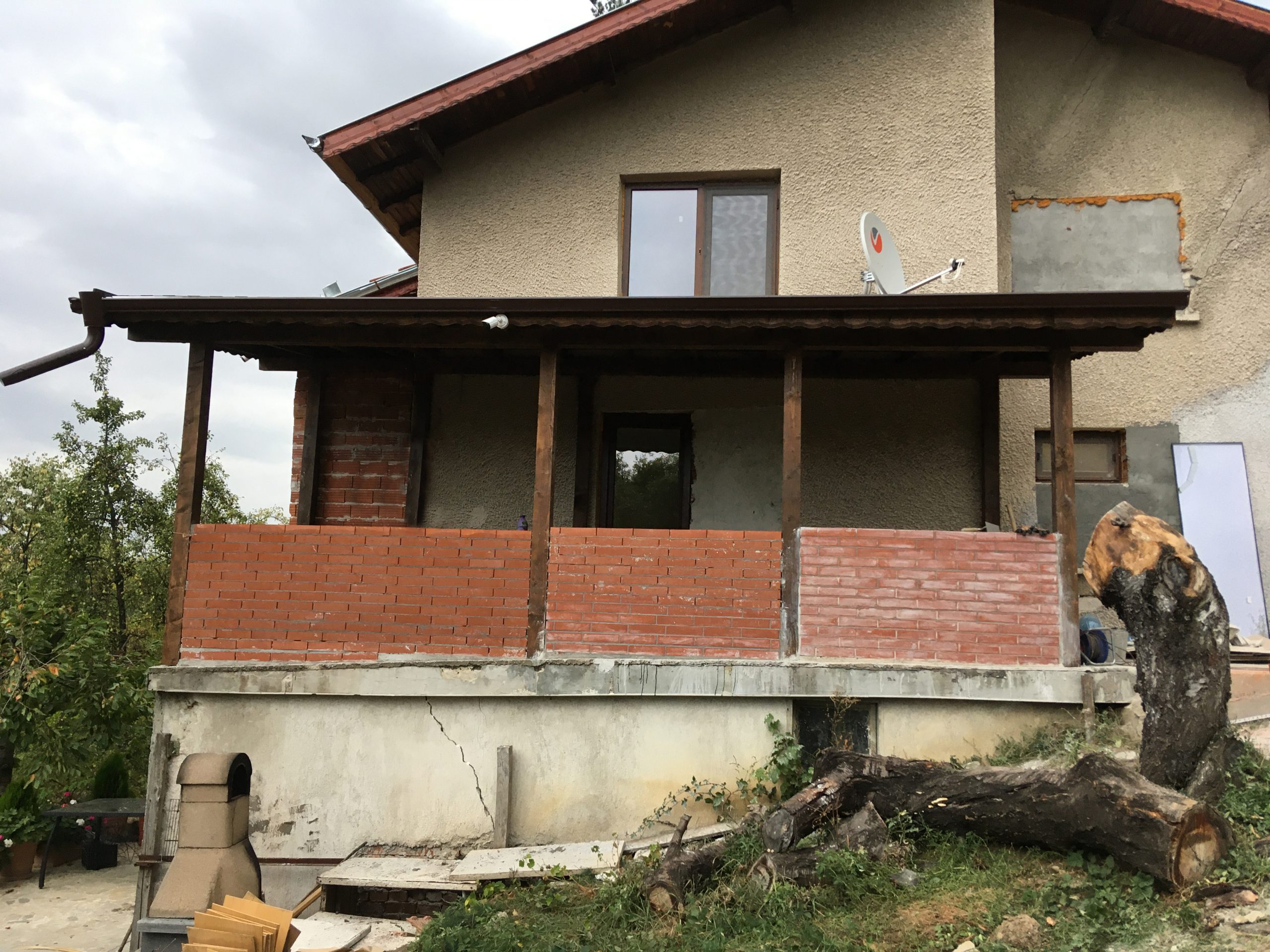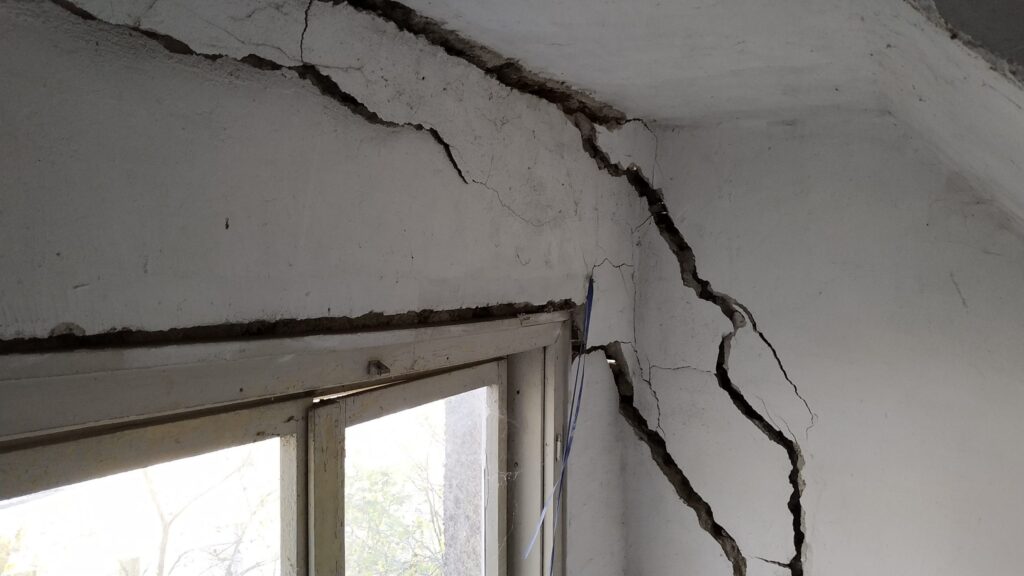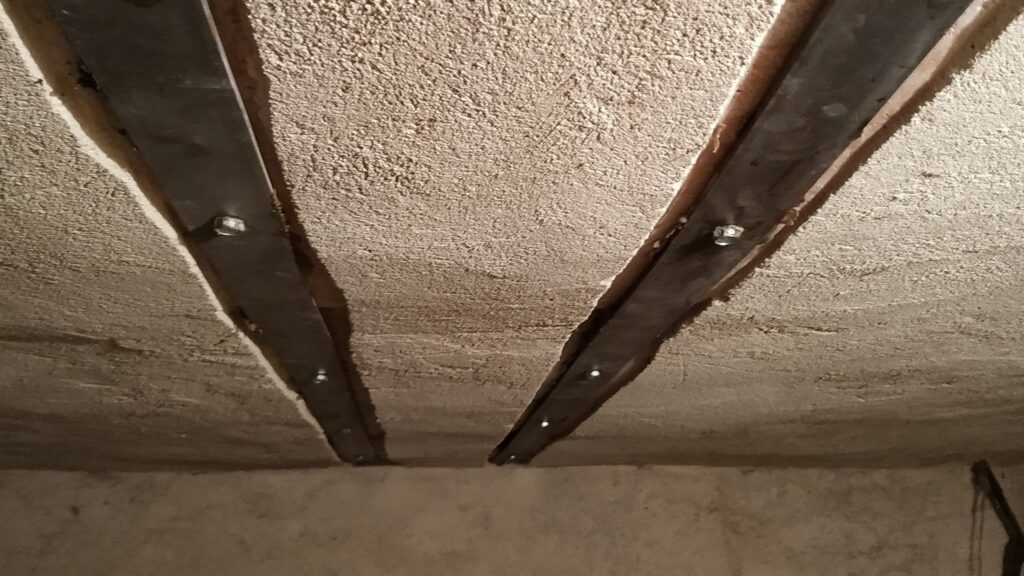
Cracks in buildings are divided into structural and cosmetic. They are formed as a result of a variety of causes, most often these are uneven subsidence in the ground, earthquake impacts or reduced strength indicators of the materials used. When they appear, it is imperative to seek advice from a highly qualified specialist in the field of examination and testing of building structures.


Най-често срещаният случай при констатиране на пукнатини в плочите е непосредствено след тяхното декофриране, в следствие от недопустими провисвания в тях. Причините за пукнатинообразуване в този случай могат да бъдат липсата на необходимо преподпиране до набиране на минимално необходима якост на бетона, по-ниски негови показатели, грешно положена или грешно конструирана армировка. Провисналите и напукани плочи се срещат масово при стари къщи и кооперации, строени около средата на миналия век.

After careful analysis of the collected data, the necessary repair activities are carried out, without unnecessary types of work. The expert assessment sets specific goals and determines the types of repair activities to obtain outstanding results, such as:
- restoring and increasing stiffness
- restoring and increasing strength
- restoring and increasing the characteristics of the structure
- ensuring water tightness
- improving the appearance of the surface
- extending the life of the building
- prevention of corrosion in reinforcement and concrete
Depending on the repair objectives, a combination of several types of repairs may be required, achieving different results.
In the event of deflection (sagging) of the slab exceeding the norm, the owner of the structure must immediately contact a specialist to make the necessary examination of the structure. The purpose of the survey is to determine the cause of the defect in the structure, the current and predicted condition, and whether it can be operated in that condition or whether structural repairs are required. In construction practice, the resolution of this type of defect can be broadly divided into two types: classical and modern. The classical type of solutions are more conservative. They have been applied for years in construction practice, despite their many disadvantages compared to more modern systems. The use of reinforced concrete make-ups results in costly time-consuming and labour-intensive ‘wet’ construction processes during the renovation. The dead weight of the building is significantly increased, the interior is disturbed and the geometric dimensions of the rooms are reduced.

The most common case causing this effect is the change of use of the premises, accompanied by an increase in the payload in them. Less frequent are cases of weakening of marethials - steel and concrete.
In addition to disrupting the appearance of the structure, falling elements can cause serious damage to property, equipment, and people. The cause must be determined by a structural engineer. As soon as possible, he or she should provide options for action and prevent further defects and destruction.
A common case in practice is the addition of new areas to existing ones. If this is done without the necessary documentation approved by the municipality, the law allows the owners to obtain a certificate of tolerability of the construction. The certificate of tolerability does not legalize the building, but serves as a precaution against the imposition of fines related to the illegality of the construction and prescriptions for its removal. Obtaining a certificate of tolerability is a relatively simple and inexpensive process. However, the building must meet certain requirements, such as year of construction, distance to zoning lines, etc.
Yes, it is quite possible. Timely repairs are themselves a worthwhile investment in the building's resources. Timely repairs act as a preventive measure against the development of more serious problems requiring more capital to solve. On the other hand, choosing the optimal system for each site ensures the best balance between cost, lead time and durability of the results obtained. Unlike other companies on the market, we do not bind ourselves to the use of certain materials and technologies, which gives us freedom in choosing the best solution.

As a result of high humidity, mold forms in walls and foundations and compromises the strength of load-bearing structural members. This is often accompanied by cosmetic and hygiene defects, preventing the affected rooms from being used for their intended purpose. Occasionally, flooding of the foundations and material damage to the property therein occurs. Corrosion in the reinforcement and caving in of the concrete are the next stage in which failure to treat the problem can lead to serious consequences. Charred, corroded reinforcement is a sure sign of the need for urgent measures.

Fortunately, there are innovative methods to remove moisture in the foundations of old buildings. One reliable way of doing this is to create a watertight section in several courses of masonry. Holes are drilled in the moisture-affected areas through which a hydrophobic solution is injected. In this way, the spread of moisture is limited to the injected section and its capillary passage along the height of the wall is prevented. Unlike most products offering only a cosmetic or temporary solution to the problem, injected waterproofing also protects the structure from the damaging effects of groundwater.

In areas treated with hydrophobic solution, destructive processes in the building materials are strongly reduced. The method does not require hammering and excavation of the foundations. Turnaround time is fast, and finishing is low volume and cost. When an injected barrier is well executed, its life is equal to the life of the building itself. The ability of the method to be applied only locally, in a limited area of the building, and its cost, allow it to be economically advantageous in combating moisture in basements of single-family homes.
Според чл. 195 от ЗУТ, при евентуална авария, настъпила поради лоша поддръжка или експлоатация на сградата, собствениците носят пълна отговорност за това. Липсата на поддръжка на фасадни и покривни елементи е често срещана практика дори в централните части на градовете. Падащите материали застрашават живота и здравето на преминаващите пешеходци и често нанасят не малки щети по паркирали в близост автомобили.

The assessment of the current and predicted condition of a defective building is a complex engineering task encompassing multiple factors. Deciding the need for structural repairs and the appropriate approach is beyond the competence of the ordinary engineer. Of course, in most cases, cracks are only visual and do not affect the safe operation of the building. In some private cases, however, filling the cracks in question is structurally mandatory for safety reasons. When taking marks on time, the dimensions of the repair itself are minimal and affect only a few centimetres around the crack formed in the concrete or bricks. A common misconception is the myth that if the crack does not increase in size, it is not dangerous to the structure and there is no need for timely measures to diagnose and remove the causative agent.
When deciding on an overhaul, it is always a good idea to contact a structural engineer who can identify any needs relating to the structure itself and its smooth operation in the future. This consultation is a must when changes to the layout involve the demolition or relocation of even minor partitions.

Typically, this type of crack does not increase in size during the service life of the structure. If the deflection of the floor structure is greater than the permissible deflection, measures should be taken to bring it to a design condition that ensures its safe operation in the future. Innovative, elegant reinforcement systems are available to ‘straighten’ reinforced concrete slabs already in place. This repair can be realized within 24÷48h without the presence of “wet” processes.
Cracking of the slab can also occur as a result of shrinkage of the concrete after its placement. These cracks must be closed with cement mortar in order to protect the reinforcement and concrete from external influences. This is especially true in rooms with high humidity or aggressive agents in the air, where tight filling of cracks is absolutely mandatory immediately after their appearance.
Masonry and concrete walls that are in contact with the soil are exposed to attack by moisture and salts penetrating capillary and laterally through the foundations. Even when the necessary measures are taken during the design and construction of the structure, after years defects appear in the waterproofing of the foundations and it begins to leak water into the underground spaces of the building. The most affected areas are the external walls of basements, cellars, mezzanines, underground parking lots and others bordering the soil.

The use of additional steel load-bearing elements, in turn, is characterized by the need for leveling plasters and screeds, a large number of welds, difficulties in tightly framing the existing elements, etc.
There are modern methods for strengthening floor structures - beams and slabs, as well as vertical load-bearing elements - washers and columns. Fiber-reinforced systems are a modern solution to many problems. Their application is suitable for both large infrastructure projects and small, single-family houses. Fiber-reinforced systems are characterized by high efficiency and safety, lower cost, small volume of repair work and quick entry into operation.

The answer is yes, but only in certain cases. The most commonly used methods are by coating with a hydrophobic coating or laying sheet waterproofing on the inside of the wall or slab. In this way, a mainly cosmetic effect is achieved, while the foundations of the building remain vulnerable to the aggressive action and high humidity of groundwater. Often the effect achieved is short-lived and repeated repairs are required. There is a technology for injecting special solutions or resins into the cracks and joints of a slab or wall affected by moisture.

It is a waste of money and time if, after major repairs, it turns out that the structure had weak points or cannot respond to the increased loads after the repairs. Such additional loads could be increased weight from flooring, the demarcation of storage areas, new partitions, process or fitness equipment, the installation of a Jacuzzi, etc.
Whether it's a survey, reinforcement or design solution - we're here to help.
Contact us and you will receive a professional assessment and individual approach for your site.
We have over 300 successfully completed sites across the country.
Renovirai.com offers the services of a leading team of proven experts in the field of reconstruction, strengthening and restoration of building structures and their elements.
Copyright © All Right Reserved
Website by: Omtego