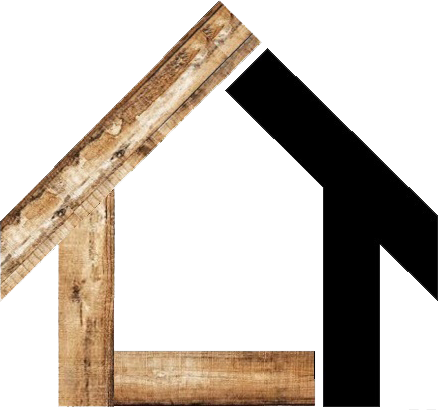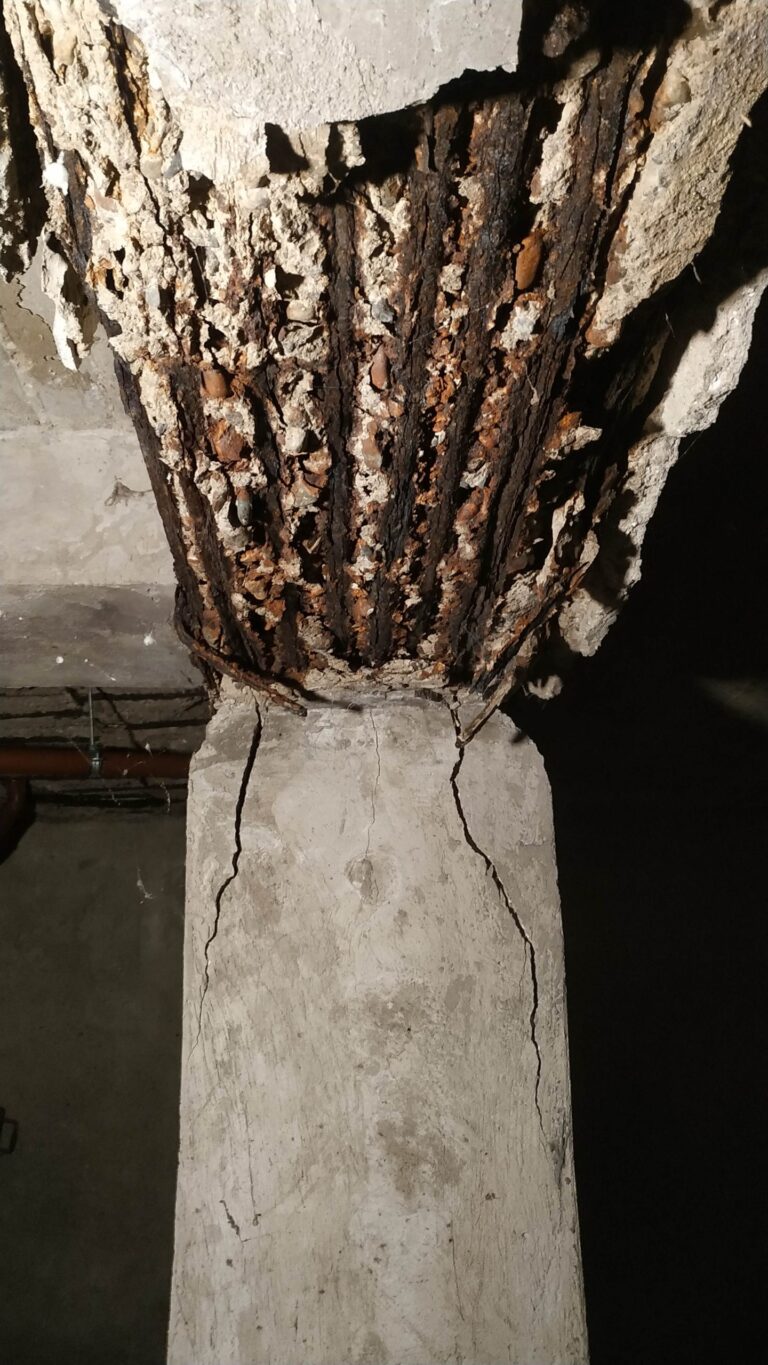- eliminate dangerous defects in the building
- eliminate dangerous defects in the building
- allow for changes in the layout, change of purpose, complete renovation, new door and window openings
The ultimate goal is for the old building to meet future requirements or to maintain its original performance.
Aging of materials, subsidence in the foundations, improper operation, errors in design and execution, exposure to aggressive agents (such as salts in the soil and polluted air), are some of the causes of damage to the structure and cladding elements. Untimely intervention and improper removal of the defects that have appeared are risky and can lead to more expensive repeated repairs and/or serious material and physical damage.
The "Renovirai" team offers a wide range of services covering the strengthening, restoration, and reconstruction of existing structural elements and building components.
Quality and cost assurance are achieved through our extensive selection of strengthening systems, which we are able to offer to our clients.
The specific nature of each reconstruction project requires an individual approach in the search for the optimal solution, based on the client's particular requirements.

Development of a structural design for reconstruction or redevelopment
To prepare a structural reconstruction project, a preliminary complete or partial inspection of the building is necessary. The analysis of the inspection shows its technical and condition. The data from the inspection serve for a comprehensive technical and economic analysis with a comparison between the possible options. For the selected option, a technical specification is prepared with a proposal for restoration, repair, reinforcement, partial or total reconstruction.



Feasibility study
At the heart of every successful construction project for reconstruction is a well-prepared technical and economic analysis. It should reflect issues such as the cost of the repair, durability of the obtained result, reliability, possibility of future changes in the purpose, time for carrying out the repair and economic factors related to it. In the technical and economic analysis, a choice is made between different reinforcing systems in order to optimally achieve the results sought by the client. It includes different alternative solutions and a comparison between them in order to optimally fulfill the criteria set by the investor for the final result.
The requirements for people who prepare a construction feasibility analysis are good knowledge of construction technologies, the organizational connections between construction processes, and the common difficulties encountered in the implementation of the project itself.




Upgrade and extension project
Often, owners of older buildings resort to their reconstruction and increase of the useful built-up area by upgrading. The utilization of the attic space and its transformation into a habitable area is easily feasible and is typical for urban areas. Thus, for a minimal investment, we get additional living space for personal use or rental. Another increasingly common approach is the extension and upgrading of old houses and cooperatives, when the development parameters of the property allow it. The procedures for permits and construction, as well as the implementation of the reconstruction, have a number of advantages compared to the option of demolition and the implementation of new construction.


Renovations and repairs involving changes to the building's supporting structure
This is necessary when expanding, combining two floors with an internal staircase, opening new doors, adding a balcony, changing the purpose of the premises, replacing existing flooring with high-tech ones, etc. In construction practice, countless examples of successfully completed renovations can be found, transforming old, neglected houses into works of architectural art.



Consultation regarding defects in a building you live in or in which you have investment intentions
Neglecting and cosmetically “resolving” defects in the construction of a building poses real risks. In areas with high seismic activity, which includes the territory of Bulgaria, the risks of property and human losses are completely real. Proof of this is the damage caused by earthquakes in the last 100 years in Bulgaria. The most destructive of them were in 1928. A series of three destructive earthquakes occurred along the Maritsa River valley, the strongest (the second) with a magnitude of 7.0. The events caused significant destruction in the cities of Plovdiv, Chirpan and Parvomay. 74,000 buildings were completely destroyed, about 150 people died and over 1,000 were injured. As of today, given the greater number of floors, the age and condition of the old buildings, as well as the increased population, a similar magnitude would lead to much more severe property damage and the number of victims.
You can read more about the initial diagnostics that every homeowner can perform here.

When repairing or completely replacing a roof structure
Architectural solutions for converting an attic space are countless. Just a few clicks in an internet search engine are enough to prove that the space which has been used for years as a storage area for old items can be transformed into a fully functional living area, a creative studio, or a retreat from everyday stress. For both aesthetic and economic reasons, preserving the original roof structure—built with old, solid beams—is a widely preferred choice among homeowners. However, despite its charm, the old roof also hides some weaknesses. Its renovation is not limited to simply replacing the waterproofing and wooden sheathing.

A mandatory condition for the development of the under-roof space is the preliminary consultation with a structural engineer, who will conduct a thorough inspection of the main structure of the roof. Particularly vulnerable areas are the connections between the elements and the beams, which are regularly wetted over the years. High-quality repair guarantees long-term safety and comfort for the inhabitants - something extremely important when we are talking about one of the weakest points in a house, namely the roof.

Design and implementation of new door openings
In recent years, people's lives have changed at an extraordinary pace. New electrical appliances, different furnishing schemes, modern architectural solutions are entering en masse. All this must successfully fit into our old houses or cooperatives, built in a bygone era. The small windows in old houses, the lack of a direct connection between rooms or to the yard, greatly limit the ergonomics of our home. Fortunately, reconstruction including knocking out and opening light spaces for a door or window is completely possible in most cases. Even when the opening is located in a load-bearing brick or reinforced concrete wall of the building. This, of course, can only be done with an approved project prepared by a structural engineer with experience in the field of reconstruction repairs and well acquainted with the work of various types of reinforced concrete and masonry/brick structures.


