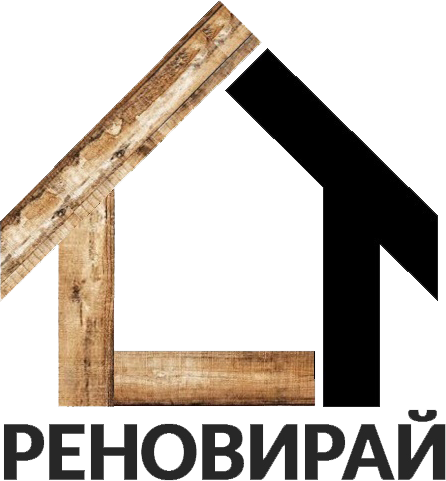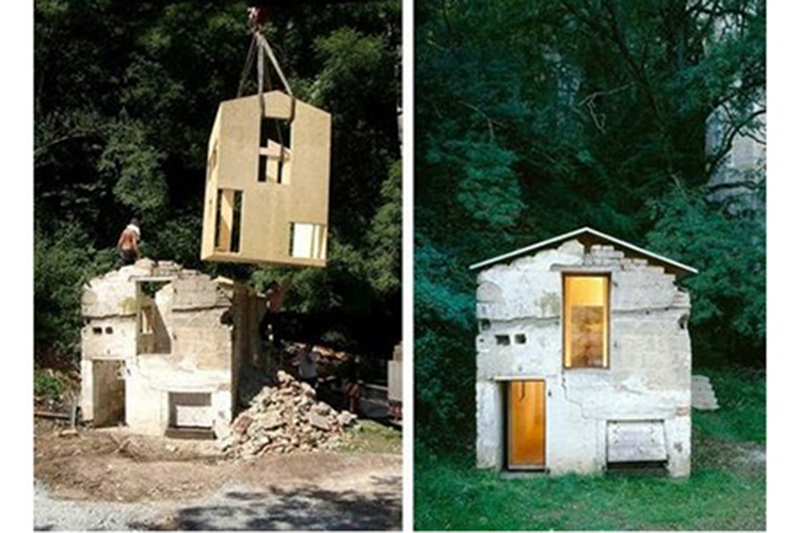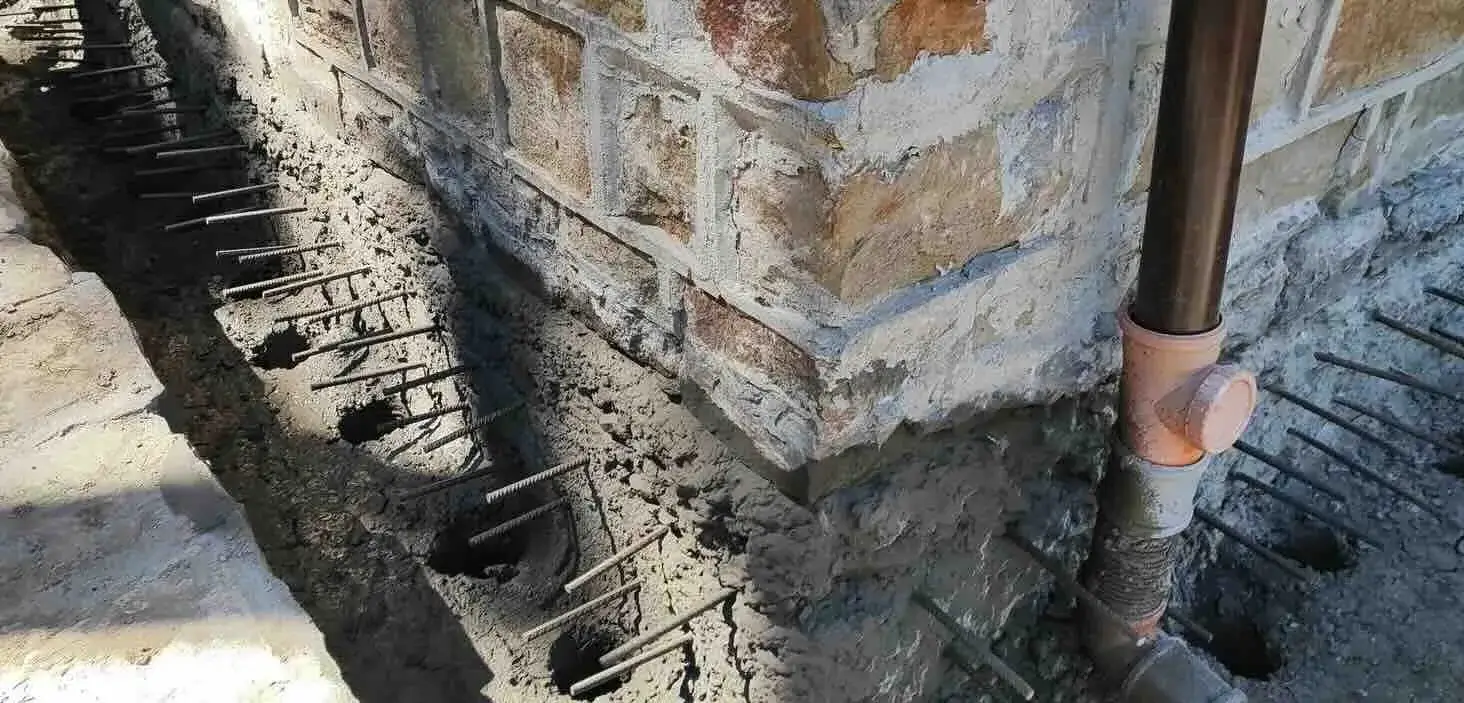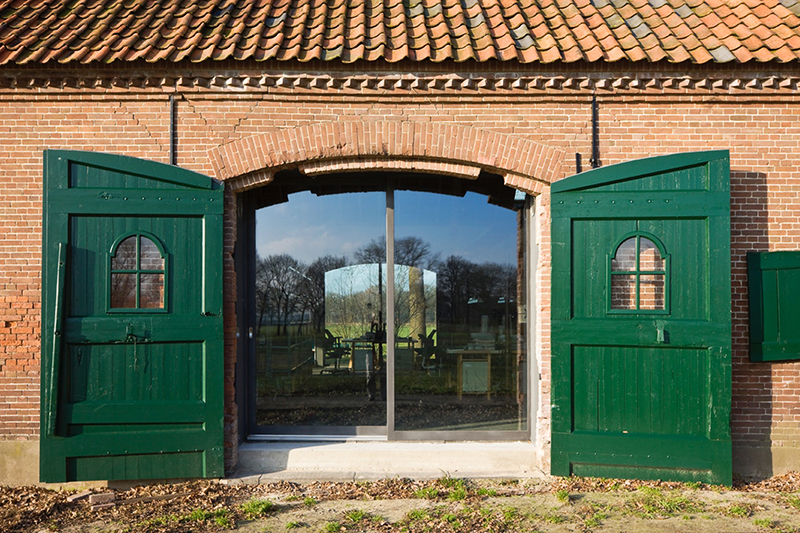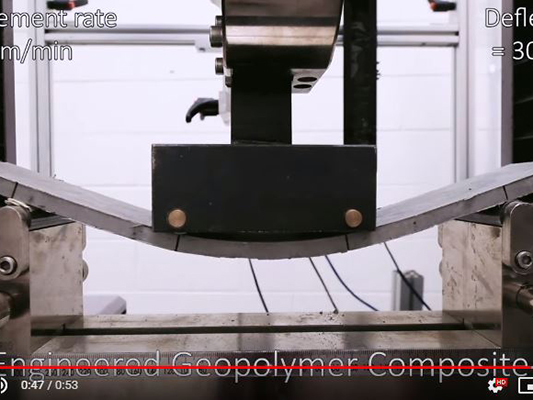The purchase and renovation of an old house is done for investment purposes or most often for personal use. There is a tendency for future owners to make their choice for a new home solely based on location and prices per square meter. This is followed by the fastest possible cosmetic repairs and moving in. However, there are many cases in which the initial budget is seriously burdened by subsequently discovered structural defects of the new acquisition. Regardless of the buyer's future intentions, the condition of the building is decisive for the price that he should pay for its purchase. Some of the defects in old houses are visible and can be easily noticed. Sometimes, however, they are skillfully concealed by the seller in order to increase the selling price of the property. In other cases, the defects and damage are detectable only by a well-informed specialist. In the following lines, we will focus on the most common problems when buying an old house and their role in making the final investment decision.
Condition and coating of the roof structure
Given the average cost of repair (around 20 BGN/sq m) or replacement of the roof structure (90-140 BGN/sq m), it is imperative to pay special attention to the condition of the roof. Traces of leaks and rotten wood indicate significant additional costs that you should anticipate after purchasing the property.
┬Ā
It is not uncommon for long-term roof leaks to affect the floor structure of the lower floors. Often, sellers hide these ŌĆ£detailsŌĆØ with old carpet or linoleum directly under the leak.
Supporting structure of the building
According to statistics from the National Statistical Institute, 1,447,012 buildings in the country have a masonry/brick load-bearing structure. About 90% of them are one or two stories high. What should we pay attention to when choosing a house or larger building with masonry load-bearing walls?
Avoid purchasing buildings with a "Prussian vault" ceiling or the presence of "short" columns

Analyses of past earthquakes clearly show one thing ŌĆō the aforementioned elements make a building particularly sensitive to earthquakes. Sometimes the presence of just one of these elements can weaken the structure several times.
Avoid buying a building with wooden beam floors
Houses with wooden joist inter-storey levels also pose earthquake hazards, especially when they are more than two stories high, with high ceilings and large rooms. The selection of the correct bracing system and the preparation of a structurally sound project can only be carried out by an expert designer in the field. The preparation of a price offer can be made after an inspection. In some cases, a preliminary examination of structural elements is required to prepare an adequate offer. The goal is to guarantee the joint operation between the old structure and the bracing system.
┬Ā


Visible defects in the construction
The main causes of defects in old houses are related to:
- Deterioration of the load-bearing materials over timeAs a result of prolonged freeze-thaw cycles, chemical agents, direct sunlight, wetting by atmospheric or capillary water, the load-bearing capacity of building materials decreases. In masonry structures, this effect is expressed in the superficial collapse of the bricks and mortar;

- overloading of individual elements
This condition of vertical columns or walls can be easily assumed in the presence of "pushing out" of pieces of masonry; - uneven settlement of foundations causes oblique and vertical one-way cracks. In addition to visual defects, this process creates large additional forces in the load-bearing elements. It leads to a violation of the integrity of the building and the risk of an accident. When foundations settle, repairs are expensive and often unprofitable;

- high humidity
High humidity can occur anywhere, and most often we can find it in the underground rooms of the house. It is accompanied by a damaged appearance of the areas affected by moisture, the development of unhealthy mold and mildew. In the short term, the reduced load-bearing capacity of the masonry in the presence of high humidity can be indicated. The long-term structural consequences of moisture are progressive corrosion and a decrease in the load-bearing capacity of both metal and non-metal building materials over time;

- floods;
The houses most affected by floods are those with lime or clay mortar between the bricks. Mud and pressed bricks also suffer significant damage even with short-term wetting. Wooden elements in the rafters and walls could also be significantly affected. Buying a house in an area affected by past floods is a risky decision. It is advisable to consult a specialist designer in advance.
- earthquake impacts
Structures damaged by earthquake impacts have characteristic oblique, bidirectional cracks, most often in the vertical elements.
┬ĀRepair work to remove them is expensive and can sometimes be unprofitable. This is the reason why quite a few old houses are sold. Unfortunately, before selling, owners often deliberately cover up the cracks in the affected areas.
Construction quality
Statistics on the causes that led to defects, damage and accidents in building structures for the period 1966-2013 show that the main cause was errors in execution.
Upon initial inspection of an old house, the following can be considered a serious drawback:
- insufficient vibration of the concrete mix during pouring;

- insufficient reinforcement coverage;

- delamination of the concrete mix;

- "entry" of solid bricks into the column;
In some cases, these defects are repairable, in other cases ŌĆō not. In any case, the cost of their repair by the new owners should not be overlooked.
As ŌĆ£acceptableŌĆØ but undesirable defects, one can point out the lack of vertical joints between the bricks and their inconsistency in color, indicating low brick quality.

Turbot construction
The construction of a flat roof allows for the development of higher building densities. However, when it comes to individual buildings of more than three floors, mandatory structural requirements must be met to ensure their safety in the event of an earthquake.
The main thing to pay attention to is that the distance between the walls of the slatted frame should be at least 7-10cm and that there are no mismatches in the height of the floor slabs. Roughly speaking, the different natural vibration frequency of the buildings during an earthquake could lead to impacts between them. The effect of such an interaction affects their vertical elements and is highly destructive.

New standards for the design, strengthening and conservation of masonry structures continue to be developed and implemented worldwide. Constant technological progress in this area allows owners to extend the life of their building and at the same time increase its operational safety. Gradually, these trends are also entering our construction practice, reducing the cost of repair without sacrificing quality.
